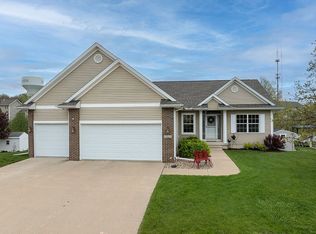Beautiful Ranch style home located within the heart of the College Community School District! This wonderfully maintained home features 4 bedrooms, 3 full baths, and just over 2,400 sq. ft. allowing you and your family to enjoy all the space they need! Upon entering you are greeted with an open concept living room, dining, and kitchen with high vaulted ceilings, plush carpeting in the living room, tile flooring in the dining area and kitchen with breakfast bar, granite counter tops, tile backsplash, stainless steel appliances, and a walk in pantry giving you ample amounts of storage space. The sliding glass door leading from dining area onto your two tiered deck that is sure to host all your family and friends for backyard cookouts and more! First floor laundry room is located directly inside from the attached two car garage. 2 bedrooms will share the oversized hall bathroom and finally the primary bedroom is where you will go to relax after a long day featuring plush carpeting, large picture window allowing natural light to flow in, walk in closet, and attached en suite with dual vanities, tile flooring, tub/shower combination and ample amounts of cabinet and storage space! The walk out lower level is a dream for all you entertainers!! Huge rec room with enough space for all your favorite games, bar area with full sized refrigerator and microwave, tile flooring, tons of counter and cabinet space and seating for at least 4 people at the bar! This will be one the favorite places for all your guests to gather! The 4th bedroom in lower level could also serve as a perfect media room for family movie nights and finally the full bathroom allows your guests to feel comfortable in their own space!
This property is off market, which means it's not currently listed for sale or rent on Zillow. This may be different from what's available on other websites or public sources.
