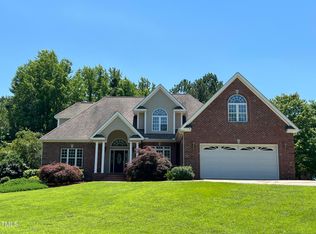Charming country living w/ 4 car garage, basketball court, large flat yard nicely landscaped! White cabinets with granite counter tops, SS appliances, pantry & updated hardware throughout. Large family room w/ gas log fireplace is perfect for entertaining - leads to the deck & lovely yard. Hardwoods in kitchen & dining rooms. Spacious master suite includes WIC, tile shower, garden tub & granite counter tops. Bonus could be used as 4th bedroom. Great laundry room with shelving. Walk-up attic Welcome home!
This property is off market, which means it's not currently listed for sale or rent on Zillow. This may be different from what's available on other websites or public sources.
