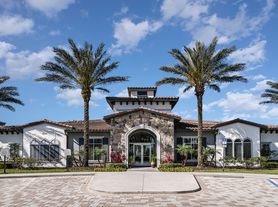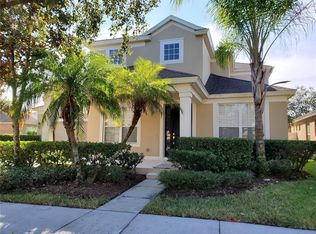Professional photos coming soon. Welcome to this beautifully refreshed two-story home offering over 2,400 sq ft of living space in the desirable Enclave community in Windermere. The first floor features a functional layout with living and dining areas, a comfortable family room, and a kitchen equipped with stainless-steel appliances, a breakfast bar, big pantry and plenty of space for everyday living and entertaining. Step outside to the charming front porch or enjoy the open back patio overlooking the oversized backyard with mature orange trees - a serene outdoor retreat. Upstairs are four bedrooms and three full bathrooms, including a spacious primary suite with two large walk-in closets, dual vanities, a soaking tub, and a separate shower. The interior of this home has been freshly repainted from top to bottom, features brand-new carpet throughout and new light fixtures on the first floor An oversized three-car (tandem) garage has plenty of space for additional storage or a third car. Ideally located near top-rated schools, shopping, dining, and just minutes from Disney attractions, this home combines comfort, space, and convenience in one of Windermere's most desirable communities.
House for rent
$3,200/mo
7224 Halton Ct, Windermere, FL 34786
4beds
2,420sqft
Price may not include required fees and charges.
Singlefamily
Available Sat Nov 1 2025
No pets
Central air
In unit laundry
3 Attached garage spaces parking
Central
What's special
New light fixturesBreakfast barBrand-new carpetComfortable family roomFunctional layoutCharming front porchBig pantry
- 3 days |
- -- |
- -- |
Travel times
Looking to buy when your lease ends?
Consider a first-time homebuyer savings account designed to grow your down payment with up to a 6% match & a competitive APY.
Facts & features
Interior
Bedrooms & bathrooms
- Bedrooms: 4
- Bathrooms: 4
- Full bathrooms: 3
- 1/2 bathrooms: 1
Heating
- Central
Cooling
- Central Air
Appliances
- Included: Dishwasher, Disposal, Dryer, Microwave, Range, Refrigerator, Washer
- Laundry: In Unit, Laundry Room, Upper Level
Features
- Living Room/Dining Room Combo, Open Floorplan, PrimaryBedroom Upstairs
Interior area
- Total interior livable area: 2,420 sqft
Video & virtual tour
Property
Parking
- Total spaces: 3
- Parking features: Attached, Covered
- Has attached garage: Yes
- Details: Contact manager
Features
- Stories: 2
- Exterior features: Electric Water Heater, Heating system: Central, Laundry Room, Living Room/Dining Room Combo, Melonie Bates, Open Floorplan, Pets - No, PrimaryBedroom Upstairs, Upper Level, Window Treatments
Details
- Parcel number: 272326161201440
Construction
Type & style
- Home type: SingleFamily
- Property subtype: SingleFamily
Condition
- Year built: 2006
Community & HOA
Location
- Region: Windermere
Financial & listing details
- Lease term: 12 Months
Price history
| Date | Event | Price |
|---|---|---|
| 10/28/2025 | Listed for rent | $3,200+59.8%$1/sqft |
Source: Stellar MLS #O6355553 | ||
| 3/31/2017 | Listed for sale | $374,000+2.7%$155/sqft |
Source: RE/MAX SELECT #O5501158 | ||
| 12/7/2014 | Listing removed | $2,002$1/sqft |
Source: Owner | ||
| 11/7/2014 | Listed for rent | $2,002+0.1%$1/sqft |
Source: Owner | ||
| 9/6/2014 | Listing removed | $2,000$1/sqft |
Source: Owner | ||

