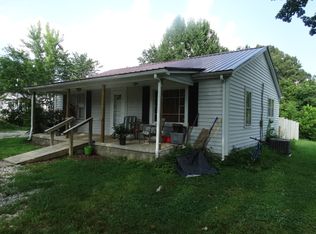Sold for $155,000
$155,000
7224 Burgess Falls Rd, Baxter, TN 38544
3beds
1,200sqft
Manufactured Home
Built in 1997
0.75 Acres Lot
$186,400 Zestimate®
$129/sqft
$1,220 Estimated rent
Home value
$186,400
$171,000 - $201,000
$1,220/mo
Zestimate® history
Loading...
Owner options
Explore your selling options
What's special
Manufactured Home sitting on level lot within minutes to Burgess Falls for hiking, fishing and trails. Conveniently located just minutes to I-40 and Cookeville City. Features include 3 bedrooms, 2 baths, large family and kitchen area. An additional room on a slab along with a garage has been added to this home. Covered back deck and outbuilding.
Zillow last checked: 8 hours ago
Listing updated: March 20, 2025 at 08:23pm
Listed by:
Wanda Maynord,
Highlands Elite Real Estate LLC
Bought with:
Chena Morris, 349778
The Real Estate Collective
Source: UCMLS,MLS#: 225469
Facts & features
Interior
Bedrooms & bathrooms
- Bedrooms: 3
- Bathrooms: 2
- Full bathrooms: 2
- Main level bedrooms: 3
Primary bedroom
- Level: Main
Bedroom 2
- Level: Main
Bedroom 3
- Level: Main
Family room
- Level: Main
Kitchen
- Level: Main
Heating
- Electric, Central
Cooling
- Central Air
Appliances
- Included: Dishwasher, Electric Oven, Refrigerator, Electric Range, Washer, Dryer, Electric Water Heater
- Laundry: Main Level
Features
- New Floor Covering, Ceiling Fan(s)
- Windows: Storm Window(s)
- Has basement: No
- Has fireplace: No
- Fireplace features: None
Interior area
- Total structure area: 1,200
- Total interior livable area: 1,200 sqft
Property
Parking
- Total spaces: 1
- Parking features: Attached
- Has attached garage: Yes
- Covered spaces: 1
Features
- Levels: One
- Patio & porch: Covered, Deck
- Exterior features: Garden
- Fencing: Fenced
- Has view: Yes
- View description: No Water Frontage View Description
- Water view: No Water Frontage View Description
- Waterfront features: No Water Frontage View Description
Lot
- Size: 0.75 Acres
- Dimensions: 144' x 227' IRR
- Features: Cleared
Details
- Additional structures: Outbuilding
- Parcel number: 061
Construction
Type & style
- Home type: MobileManufactured
- Property subtype: Manufactured Home
Materials
- Roof: Metal
Condition
- Year built: 1997
Utilities & green energy
- Electric: Circuit Breakers
- Sewer: Septic Tank
- Water: Utility District
Community & neighborhood
Security
- Security features: Smoke Detector(s)
Location
- Region: Baxter
- Subdivision: None
Other
Other facts
- Road surface type: Paved
Price history
| Date | Event | Price |
|---|---|---|
| 4/5/2024 | Sold | $155,000-2.5%$129/sqft |
Source: | ||
| 2/9/2024 | Contingent | $159,000$133/sqft |
Source: | ||
| 2/6/2024 | Listed for sale | $159,000+389.2%$133/sqft |
Source: | ||
| 10/28/2008 | Sold | $32,500-55.5%$27/sqft |
Source: Public Record Report a problem | ||
| 6/18/2008 | Sold | $72,979-7.6%$61/sqft |
Source: Public Record Report a problem | ||
Public tax history
| Year | Property taxes | Tax assessment |
|---|---|---|
| 2024 | $479 | $18,025 |
| 2023 | $479 +7.6% | $18,025 |
| 2022 | $446 | $18,025 +1.7% |
Find assessor info on the county website
Neighborhood: 38544
Nearby schools
GreatSchools rating
- 7/10Prescott South Middle SchoolGrades: 5-8Distance: 5.8 mi
- 8/10Cookeville High SchoolGrades: PK,9-12Distance: 10.8 mi
- 7/10Prescott South Elementary SchoolGrades: PK-4Distance: 5.8 mi
