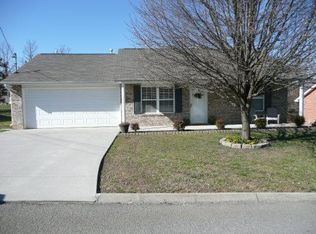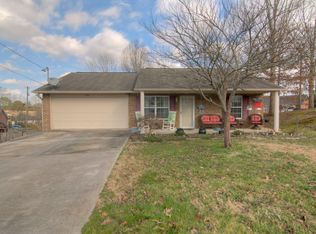Another beautiful investor renovation. Located at 7224 Agatha Road, Corryton, TN 37721 in the Harbison Plantation Subdivision. Great curb appeal!! Brick front and low maintenance vinyl on the back and sides. One level living. Open floor plan has kitchen open to the family room with fireplace and vaulted ceiling. 3 bedrooms and 2 full baths. Large deck overlooks a level backyard. 2 car garage. New updates including new stainless steel appliances, granite counters, sink, faucet, and backsplash in the kitchen. All new flooring with new bamboo wood floors, new custom tile, and new carpet, and all new light fixtures. New granite in both baths as well! Eligible for 100% USDA financing!!
This property is off market, which means it's not currently listed for sale or rent on Zillow. This may be different from what's available on other websites or public sources.

