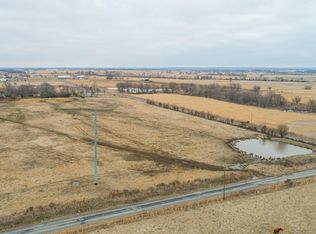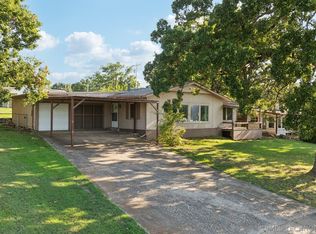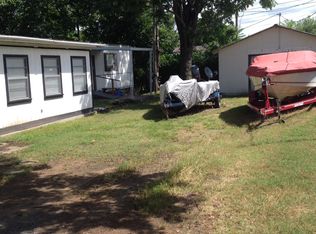Sold for $510,000 on 09/15/25
$510,000
72238 S 270th Rd, Wagoner, OK 74467
4beds
2,631sqft
Single Family Residence
Built in 2006
5 Acres Lot
$517,400 Zestimate®
$194/sqft
$3,143 Estimated rent
Home value
$517,400
$440,000 - $605,000
$3,143/mo
Zestimate® history
Loading...
Owner options
Explore your selling options
What's special
Back on the market at no fault of the sellers. Sitting on 5 acres, this property offers a breathtaking view of an Oklahoma sunrise and sunset. The open concept living includes hardwood floors, a shiplap fireplace, and fresh, bright paint. The kitchen has beautiful quartz countertops that provide plenty of prep space. Custom vent hood, backsplash, and tile floor accent make this kitchen Southern Living worthy. Office with French doors and custom accent wall. This room has a large closet and could be used as a 4th bedroom. Owner's suite can accommodate larger furniture pieces. There are hardwood floors under the carpet. Double vanities, soaker tub, separate shower and spacious walk-in closet provide all of the luxuries you would expect in an en-suite. You can't help but want to spend time outside when you have such an amazing outdoor living space! Enjoy football games with a crackling fire on those brisk autumn Saturdays or grill some burgers and cool off in the pool during the heat of summer. New shop with 10ft overhead doors and electricity. Property is fully fenced for those 4 legged farm friends. New roof being installed.
Zillow last checked: 8 hours ago
Listing updated: September 17, 2025 at 10:03am
Listed by:
Sumer Gordon 918-261-0835,
Chinowth & Cohen
Bought with:
Beth Johnson, 205264
Good Neighbor Realty
Source: MLS Technology, Inc.,MLS#: 2512042 Originating MLS: MLS Technology
Originating MLS: MLS Technology
Facts & features
Interior
Bedrooms & bathrooms
- Bedrooms: 4
- Bathrooms: 3
- Full bathrooms: 2
- 1/2 bathrooms: 1
Primary bedroom
- Description: Master Bedroom,Private Bath,Walk-in Closet
- Level: First
Bedroom
- Description: Bedroom,No Bath
- Level: First
Bedroom
- Description: Bedroom,No Bath
- Level: First
Bedroom
- Description: Bedroom,No Bath
- Level: First
Primary bathroom
- Description: Master Bath,Bathtub,Double Sink,Full Bath,Separate Shower,Whirlpool
- Level: First
Bathroom
- Description: Hall Bath,Bathtub,Double Sink,Full Bath
- Level: First
Dining room
- Description: Dining Room,Formal
- Level: First
Kitchen
- Description: Kitchen,Breakfast Nook,Pantry
- Level: First
Living room
- Description: Living Room,Fireplace
- Level: First
Utility room
- Description: Utility Room,Inside
- Level: First
Heating
- Central, Electric, Multiple Heating Units
Cooling
- Central Air, 2 Units
Appliances
- Included: Cooktop, Dishwasher, Disposal, Gas Water Heater, Microwave, Oven, Range, Plumbed For Ice Maker
- Laundry: Washer Hookup, Electric Dryer Hookup, Gas Dryer Hookup
Features
- Attic, High Ceilings, Other, Quartz Counters, Stone Counters, Cable TV, Ceiling Fan(s), Electric Oven Connection, Gas Range Connection, Programmable Thermostat
- Flooring: Carpet, Tile, Wood
- Doors: Insulated Doors
- Windows: Vinyl, Insulated Windows
- Basement: None
- Number of fireplaces: 1
- Fireplace features: Gas Log, Gas Starter
Interior area
- Total structure area: 2,631
- Total interior livable area: 2,631 sqft
Property
Parking
- Total spaces: 3
- Parking features: Garage Faces Side, Storage
- Garage spaces: 3
Features
- Levels: One
- Stories: 1
- Patio & porch: Covered, Patio, Porch
- Exterior features: Concrete Driveway, Dog Run, Outdoor Kitchen, Rain Gutters
- Pool features: Gunite, In Ground
- Fencing: Barbed Wire,Decorative
Lot
- Size: 5 Acres
- Features: Farm, Ranch
Details
- Additional structures: Barn(s), Shed(s), Workshop
- Parcel number: 730079321
Construction
Type & style
- Home type: SingleFamily
- Architectural style: Craftsman
- Property subtype: Single Family Residence
Materials
- Brick, Other, Stone, Wood Frame
- Foundation: Slab
- Roof: Asphalt,Fiberglass
Condition
- Year built: 2006
Utilities & green energy
- Sewer: Rural
- Water: Rural
- Utilities for property: Electricity Available, Natural Gas Available
Green energy
- Energy efficient items: Doors, Windows
Community & neighborhood
Security
- Security features: No Safety Shelter, Security System Leased, Smoke Detector(s)
Community
- Community features: Gutter(s)
Location
- Region: Wagoner
- Subdivision: Wagoner Co Unplatted
Other
Other facts
- Listing terms: Conventional,FHA,USDA Loan,VA Loan
Price history
| Date | Event | Price |
|---|---|---|
| 9/15/2025 | Sold | $510,000-5.6%$194/sqft |
Source: | ||
| 8/12/2025 | Pending sale | $540,000$205/sqft |
Source: | ||
| 5/2/2025 | Listed for sale | $540,000$205/sqft |
Source: | ||
| 3/25/2025 | Pending sale | $540,000$205/sqft |
Source: | ||
| 3/25/2025 | Listed for sale | $540,000+0.9%$205/sqft |
Source: | ||
Public tax history
| Year | Property taxes | Tax assessment |
|---|---|---|
| 2024 | $3,994 +1.6% | $44,871 +3% |
| 2023 | $3,932 +3.3% | $43,564 +3% |
| 2022 | $3,805 +6.9% | $42,295 +10.1% |
Find assessor info on the county website
Neighborhood: 74467
Nearby schools
GreatSchools rating
- NACentral Intermediate Elementary SchoolGrades: 4-5Distance: 1.7 mi
- 4/10Wagoner Middle SchoolGrades: 6-8Distance: 2.7 mi
- 5/10Wagoner High SchoolGrades: 9-12Distance: 2.6 mi
Schools provided by the listing agent
- Elementary: Ellington
- High: Wagoner
- District: Wagoner - Sch Dist (31)
Source: MLS Technology, Inc.. This data may not be complete. We recommend contacting the local school district to confirm school assignments for this home.

Get pre-qualified for a loan
At Zillow Home Loans, we can pre-qualify you in as little as 5 minutes with no impact to your credit score.An equal housing lender. NMLS #10287.


