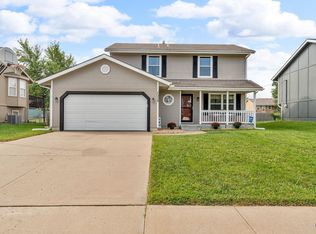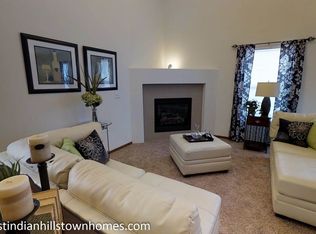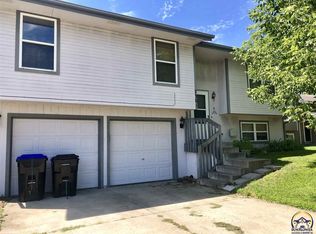Sold on 06/05/25
Price Unknown
7223 SW 23rd Ter, Topeka, KS 66614
3beds
1,656sqft
Single Family Residence, Residential
Built in 1197
7,840.8 Square Feet Lot
$241,500 Zestimate®
$--/sqft
$1,880 Estimated rent
Home value
$241,500
$208,000 - $283,000
$1,880/mo
Zestimate® history
Loading...
Owner options
Explore your selling options
What's special
Second chances do exist. Back on the market due to NO fault of the Sellers! Buyers financing fell through! Charming & Move-In Ready Home in Washburn Rural District! Welcome to 7223 SW 23rd Ter, a beautifully maintained 3-bedroom, 3-bath home nestled in the highly desirable Washburn Rural school district! From the moment you step inside, you'll love the gleaming hardwood floors and the inviting, open layout. The spacious kitchen flows seamlessly into the dining and living areas, perfect for entertaining or everyday living. Step outside onto the large deck, where you can relax and enjoy the outdoors, while the fenced-in backyard provides a private oasis for kids, pets, or summer BBQs. With its prime location, modern updates, and welcoming feel, this home is a must-see! Don’t miss out—schedule your private tour today!
Zillow last checked: 8 hours ago
Listing updated: July 15, 2025 at 12:44pm
Listed by:
Patrick Habiger 785-969-6080,
KW One Legacy Partners, LLC
Bought with:
Sherrill Shepard, SA00239492
Better Homes and Gardens Real
Source: Sunflower AOR,MLS#: 238397
Facts & features
Interior
Bedrooms & bathrooms
- Bedrooms: 3
- Bathrooms: 3
- Full bathrooms: 3
Primary bedroom
- Level: Main
- Area: 156
- Dimensions: 13 x 12
Bedroom 2
- Level: Main
- Area: 110
- Dimensions: 11 x 10
Bedroom 3
- Level: Main
- Area: 100
- Dimensions: 10 x 10
Family room
- Level: Basement
- Area: 231
- Dimensions: 21 x 11
Kitchen
- Level: Main
- Area: 220
- Dimensions: 20 x 11
Laundry
- Level: Main
Living room
- Level: Main
- Area: 165
- Dimensions: 15 x 11
Heating
- Natural Gas
Cooling
- Central Air
Appliances
- Included: Electric Cooktop, Range Hood, Oven, Microwave, Dishwasher, Refrigerator, Disposal
- Laundry: In Basement
Features
- Vaulted Ceiling(s)
- Flooring: Hardwood, Ceramic Tile
- Windows: Storm Window(s)
- Basement: Concrete,Full,Partially Finished
- Has fireplace: No
Interior area
- Total structure area: 1,656
- Total interior livable area: 1,656 sqft
- Finished area above ground: 1,136
- Finished area below ground: 520
Property
Parking
- Total spaces: 2
- Parking features: Attached
- Attached garage spaces: 2
Features
- Patio & porch: Deck
- Fencing: Fenced,Chain Link
Lot
- Size: 7,840 sqft
- Features: Sidewalk
Details
- Parcel number: R54143
- Special conditions: Standard,Arm's Length
Construction
Type & style
- Home type: SingleFamily
- Property subtype: Single Family Residence, Residential
Materials
- Other
- Roof: Architectural Style
Condition
- Year built: 1197
Utilities & green energy
- Water: Public
Community & neighborhood
Location
- Region: Topeka
- Subdivision: West Indian Hills
Price history
| Date | Event | Price |
|---|---|---|
| 7/23/2025 | Listing removed | $2,400$1/sqft |
Source: Zillow Rentals | ||
| 7/8/2025 | Price change | $2,400-7.7%$1/sqft |
Source: Zillow Rentals | ||
| 6/27/2025 | Listed for rent | $2,600$2/sqft |
Source: Zillow Rentals | ||
| 6/5/2025 | Sold | -- |
Source: | ||
| 5/20/2025 | Pending sale | $235,000$142/sqft |
Source: | ||
Public tax history
| Year | Property taxes | Tax assessment |
|---|---|---|
| 2025 | -- | $25,194 +3% |
| 2024 | $3,788 +3.2% | $24,460 +4% |
| 2023 | $3,671 +9.7% | $23,520 +12% |
Find assessor info on the county website
Neighborhood: Indian Hills
Nearby schools
GreatSchools rating
- 6/10Indian Hills Elementary SchoolGrades: K-6Distance: 0.7 mi
- 6/10Washburn Rural Middle SchoolGrades: 7-8Distance: 5 mi
- 8/10Washburn Rural High SchoolGrades: 9-12Distance: 4.9 mi
Schools provided by the listing agent
- Elementary: Indian Hills Elementary School/USD 437
- Middle: Washburn Rural Middle School/USD 437
- High: Washburn Rural High School/USD 437
Source: Sunflower AOR. This data may not be complete. We recommend contacting the local school district to confirm school assignments for this home.


