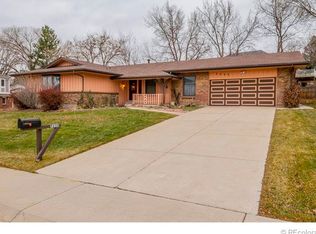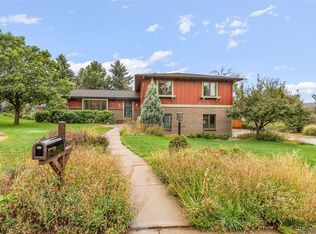Sold for $880,000
$880,000
7223 Routt Drive, Arvada, CO 80005
5beds
4,258sqft
Single Family Residence
Built in 1975
0.49 Acres Lot
$925,500 Zestimate®
$207/sqft
$4,110 Estimated rent
Home value
$925,500
$870,000 - $981,000
$4,110/mo
Zestimate® history
Loading...
Owner options
Explore your selling options
What's special
http://carriesellsdenver.com/properties/7223routtdrive Discover a bespoke living experience in this charming Tudor-style home situated in the heart of West Arvada. Custom-built in 1975, this character-filled home at 7223 Route Drive boasts an open floor plan, gleaming hardwood floors, and newer double-pane windows that allow natural light to flood the interior. The large family room, complete with decorative ceiling beams and a cozy brick fireplace, is perfect for relaxing, while the main floor layout is ideal for entertaining guests. The second floor includes a primary suite with a three-quarter bathroom ensuite, two secondary bedrooms, and a full shared hall bathroom. The outdoor space is expansive, featuring a pergola, patio, garden areas, perennials, and an apple tree. With recent upgrades, including new exterior paint, furnace, and carpeting, this home is in excellent condition. Conveniently located just minutes from Old Town Arvada and the light rail, this home offers a unique lifestyle that blends comfort and convenience.
Zillow last checked: 8 hours ago
Listing updated: September 13, 2023 at 03:49pm
Listed by:
Carrie Wernecke 303-885-9671 carrie@carriesellsdenver.com,
Camber Realty, LTD
Bought with:
Matthew Cobb, 100047349
Cobb Home Team LLC
Source: REcolorado,MLS#: 4584977
Facts & features
Interior
Bedrooms & bathrooms
- Bedrooms: 5
- Bathrooms: 3
- Full bathrooms: 2
- 3/4 bathrooms: 1
- Main level bathrooms: 1
- Main level bedrooms: 1
Primary bedroom
- Level: Upper
- Area: 320 Square Feet
- Dimensions: 16 x 20
Bedroom
- Level: Main
- Area: 168 Square Feet
- Dimensions: 12 x 14
Bedroom
- Description: This Is A Flex Space That Could Be A Second Office, Workout Room, Playroom. It Has A Separate Staircase From The Main Level.
- Level: Upper
- Area: 384 Square Feet
- Dimensions: 16 x 24
Bedroom
- Level: Upper
- Area: 130 Square Feet
- Dimensions: 10 x 13
Bedroom
- Level: Upper
- Area: 168 Square Feet
- Dimensions: 12 x 14
Bathroom
- Description: Shared Hall Bathroom
- Level: Upper
- Area: 40 Square Feet
- Dimensions: 5 x 8
Bathroom
- Description: Hall Bathroom Next To Guest Bedroom
- Level: Main
- Area: 42 Square Feet
- Dimensions: 6 x 7
Bathroom
- Description: En Suite To Primary Bedroom
- Level: Upper
- Area: 98 Square Feet
- Dimensions: 7 x 14
Bonus room
- Description: Could Be Great Rec Room Or Play Room
- Level: Basement
- Area: 418 Square Feet
- Dimensions: 19 x 22
Den
- Description: Fireplace/Off Primary Bedroom
- Level: Upper
- Area: 260 Square Feet
- Dimensions: 13 x 20
Dining room
- Description: Wood Floors
- Level: Main
- Area: 144 Square Feet
- Dimensions: 12 x 12
Family room
- Description: Wood Floors And Cozy Fireplace
- Level: Main
- Area: 320 Square Feet
- Dimensions: 16 x 20
Kitchen
- Description: Wood Floors
- Level: Main
- Area: 240 Square Feet
- Dimensions: 15 x 16
Laundry
- Description: Includes Tons Of Storage
- Level: Basement
Living room
- Level: Main
- Area: 272 Square Feet
- Dimensions: 16 x 17
Heating
- Forced Air, Natural Gas
Cooling
- Attic Fan, Evaporative Cooling
Appliances
- Included: Dishwasher, Disposal, Dryer, Microwave, Oven, Refrigerator, Self Cleaning Oven, Washer
Features
- Ceiling Fan(s), Eat-in Kitchen, Entrance Foyer, High Speed Internet, Laminate Counters, Open Floorplan, Primary Suite, Radon Mitigation System, Smoke Free, Solid Surface Counters, Walk-In Closet(s)
- Flooring: Carpet, Tile, Wood
- Windows: Double Pane Windows
- Basement: Bath/Stubbed,Finished,Full,Interior Entry,Sump Pump
- Number of fireplaces: 2
- Fireplace features: Family Room, Gas, Gas Log, Other, Wood Burning
Interior area
- Total structure area: 4,258
- Total interior livable area: 4,258 sqft
- Finished area above ground: 3,239
- Finished area below ground: 400
Property
Parking
- Total spaces: 2
- Parking features: Garage - Attached
- Attached garage spaces: 2
Features
- Levels: Two
- Stories: 2
- Patio & porch: Front Porch, Patio
- Exterior features: Fire Pit, Garden, Private Yard
- Fencing: Full
Lot
- Size: 0.49 Acres
- Features: Irrigated, Landscaped
Details
- Parcel number: 107547
- Special conditions: Standard
Construction
Type & style
- Home type: SingleFamily
- Architectural style: Tudor
- Property subtype: Single Family Residence
Materials
- Brick, Frame, Stucco
- Foundation: Slab
- Roof: Other
Condition
- Updated/Remodeled
- Year built: 1975
Utilities & green energy
- Sewer: Public Sewer
- Water: Public
- Utilities for property: Cable Available
Community & neighborhood
Security
- Security features: Carbon Monoxide Detector(s), Smoke Detector(s)
Location
- Region: Arvada
- Subdivision: Overlook Estates
Other
Other facts
- Listing terms: Cash,Conventional
- Ownership: Individual
- Road surface type: Paved
Price history
| Date | Event | Price |
|---|---|---|
| 4/28/2023 | Sold | $880,000+38.6%$207/sqft |
Source: | ||
| 4/20/2018 | Sold | $635,000+1.6%$149/sqft |
Source: Public Record Report a problem | ||
| 3/14/2018 | Pending sale | $625,000$147/sqft |
Source: Keller Williams Avenues Realty LLC #3638539 Report a problem | ||
| 3/9/2018 | Listed for sale | $625,000$147/sqft |
Source: Keller Williams Avenues Realty LLC #3638539 Report a problem | ||
Public tax history
| Year | Property taxes | Tax assessment |
|---|---|---|
| 2024 | $4,675 +18.9% | $48,195 |
| 2023 | $3,931 -1.6% | $48,195 +20.1% |
| 2022 | $3,996 +8.4% | $40,135 -2.8% |
Find assessor info on the county website
Neighborhood: Lamplighter
Nearby schools
GreatSchools rating
- 5/10Fremont Elementary SchoolGrades: K-5Distance: 1 mi
- 6/10Oberon Junior High SchoolGrades: 6-8Distance: 0.3 mi
- 7/10Arvada West High SchoolGrades: 9-12Distance: 1.3 mi
Schools provided by the listing agent
- Elementary: Fremont
- Middle: Oberon
- High: Arvada West
- District: Jefferson County R-1
Source: REcolorado. This data may not be complete. We recommend contacting the local school district to confirm school assignments for this home.
Get a cash offer in 3 minutes
Find out how much your home could sell for in as little as 3 minutes with a no-obligation cash offer.
Estimated market value$925,500
Get a cash offer in 3 minutes
Find out how much your home could sell for in as little as 3 minutes with a no-obligation cash offer.
Estimated market value
$925,500

