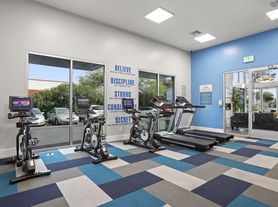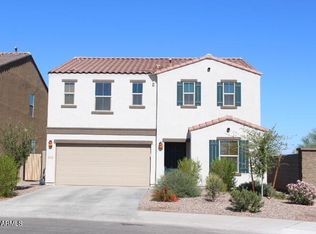This stunning two-story home features an open concept floor plan! Great for entertaining and includes a spacious foyer and 9-ft. ceilings. A huge great room opens to a kitchen and dining space and offers access to an extended covered back patio. The kitchen includes 42-in. upper cabinets, granite countertops, and a single basin undermount sink. Stainless steel appliances included. Mother-in-law suite downstairs with full bathroom. Upstairs you will find a large loft and 2 other bedrooms, as well as the master suite. Master suite comes with a walk-in closet. Master bath has shower and tub and dual-sink vanity. Spacious laundry room upstairs with Washer and Dryer included. This community offers several playgrounds and walking trails. Close to A-rated schools, State Farm Stadium, Westgate, Tanger Mall, Commuter Highways and so much more! Available NOW
(Sorry, no pets on this one.)
Open to 6 month leases
One Time Admin Fee: $300, Pet Deposit: $300/pet (if applicable), Service Fee: 2%. $39/month Resident Benefits Package, Helping Heroes Discount Available!
Carpet
Cats Allowed
Ceramic Tile
Disposal
Dryer
Garage
No Pets Allowed
Washer
House for rent
$2,295/mo
7223 N 125th Dr, Glendale, AZ 85307
4beds
2,419sqft
Price may not include required fees and charges.
Single family residence
Available now
No pets
Central air, ceiling fan
In unit laundry
2 Garage spaces parking
Forced air
What's special
Mother-in-law suite downstairsOpen concept floor planMaster suiteLarge loftExtended covered back patioWalk-in closetGranite countertops
- 102 days |
- -- |
- -- |
Travel times
Looking to buy when your lease ends?
Consider a first-time homebuyer savings account designed to grow your down payment with up to a 6% match & a competitive APY.
Facts & features
Interior
Bedrooms & bathrooms
- Bedrooms: 4
- Bathrooms: 3
- Full bathrooms: 3
Rooms
- Room types: Family Room
Heating
- Forced Air
Cooling
- Central Air, Ceiling Fan
Appliances
- Included: Dishwasher, Dryer, Microwave, Range Oven, Refrigerator, Washer
- Laundry: In Unit
Features
- Ceiling Fan(s), Range/Oven, Walk In Closet
Interior area
- Total interior livable area: 2,419 sqft
Property
Parking
- Total spaces: 2
- Parking features: Garage
- Has garage: Yes
- Details: Contact manager
Features
- Exterior features: Heating system: ForcedAir, Living room, No cats, Range/Oven, Walk In Closet
Details
- Parcel number: 50153337
Construction
Type & style
- Home type: SingleFamily
- Property subtype: Single Family Residence
Condition
- Year built: 2022
Utilities & green energy
- Utilities for property: Cable Available
Community & HOA
Community
- Features: Playground
Location
- Region: Glendale
Financial & listing details
- Lease term: Contact For Details
Price history
| Date | Event | Price |
|---|---|---|
| 10/29/2025 | Price change | $2,295-3.4%$1/sqft |
Source: Zillow Rentals | ||
| 10/2/2025 | Price change | $2,375-0.8%$1/sqft |
Source: Zillow Rentals | ||
| 9/11/2025 | Price change | $2,395-4%$1/sqft |
Source: Zillow Rentals | ||
| 8/8/2025 | Listed for rent | $2,495+2%$1/sqft |
Source: Zillow Rentals | ||
| 8/8/2024 | Listing removed | -- |
Source: Zillow Rentals | ||

