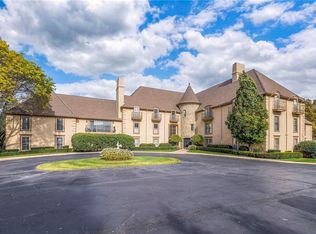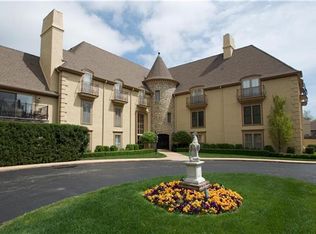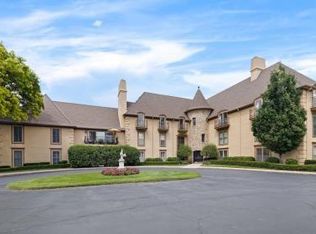Sold
Price Unknown
7223 Mission Rd APT 109, Prairie Village, KS 66208
1beds
810sqft
Condominium
Built in 1982
-- sqft lot
$251,500 Zestimate®
$--/sqft
$1,473 Estimated rent
Home value
$251,500
$234,000 - $269,000
$1,473/mo
Zestimate® history
Loading...
Owner options
Explore your selling options
What's special
SOLD SIGHT UNSEEN TO OUT OF STATE BUYERS
Cute, cozy one-bedroom condo in Normandie Court, one of the rare established condominium buildings near the prestigious original Prairie Village shopping center. Very close down the street are a large, new Hen House supermarket under construction, a famous deluxe French restaurant, a range of other restaurants, a hardware store, a post office, a coffee shop with a neighborhood clientele, and other stores. Just to the east of Normandie Court is Windsor Park with its neighborhood vibe. Excellent schools are close by, as are the fire department and police. This part of Prairie Village truly has a village-like atmosphere, which dates to early fifties.
The condo’s kitchen is very functional and attractive. An in-unit washer-dryer is convenient. Two large windows face south and bring in a lot of light, including enough sunshine for some passive solar heating in the winter. The light can be shut out by the custom-made shutters. A brand-new air conditioning/heat pump unit has just been installed.
Security is provided by underground parking with coded building entry through the garage elevator, and the front door entrance is also coded.
A small, efficient apartment with a privileged location such as Normandie Court and an entry price well under those of single-family homes is a rarity.
Zillow last checked: 8 hours ago
Listing updated: July 25, 2025 at 07:00pm
Listing Provided by:
Cindy Cowherd 913-706-7753,
ReeceNichols -The Village
Bought with:
Andrew Bash, BR00055177
Sage Sotheby's International Realty
Source: Heartland MLS as distributed by MLS GRID,MLS#: 2562730
Facts & features
Interior
Bedrooms & bathrooms
- Bedrooms: 1
- Bathrooms: 1
- Full bathrooms: 1
Primary bedroom
- Features: Carpet
- Level: First
- Area: 192 Square Feet
- Dimensions: 16 x 12
Bathroom 1
- Level: First
Kitchen
- Features: Linoleum
- Level: First
- Area: 130 Square Feet
- Dimensions: 13 x 10
Living room
- Features: Carpet
- Level: First
- Area: 240 Square Feet
- Dimensions: 16 x 15
Heating
- Heat Pump
Cooling
- Heat Pump
Appliances
- Included: Dishwasher, Disposal, Dryer, Microwave, Refrigerator, Built-In Electric Oven, Washer
- Laundry: In Hall
Features
- Flooring: Carpet, Ceramic Tile
- Basement: Concrete
- Has fireplace: No
Interior area
- Total structure area: 810
- Total interior livable area: 810 sqft
- Finished area above ground: 810
Property
Parking
- Total spaces: 1
- Parking features: Attached, Direct Access
- Attached garage spaces: 1
Details
- Parcel number: OP368000L1 U109
Construction
Type & style
- Home type: Condo
- Architectural style: French Provincial,Traditional
- Property subtype: Condominium
Materials
- Stucco & Frame
- Roof: Other
Condition
- Year built: 1982
Utilities & green energy
- Sewer: Public Sewer
- Water: Public
Community & neighborhood
Location
- Region: Prairie Village
- Subdivision: Normandie Ct
HOA & financial
HOA
- Has HOA: Yes
- HOA fee: $349 monthly
- Services included: Maintenance Structure, Maintenance Grounds, Management, Insurance, Roof Repair, Roof Replace, Snow Removal, Trash, Water
Other
Other facts
- Ownership: Private
Price history
| Date | Event | Price |
|---|---|---|
| 7/24/2025 | Sold | -- |
Source: | ||
| 7/16/2025 | Pending sale | $245,000$302/sqft |
Source: | ||
| 5/12/2016 | Sold | -- |
Source: Agent Provided Report a problem | ||
| 4/14/2014 | Sold | -- |
Source: Agent Provided Report a problem | ||
| 6/27/2011 | Sold | -- |
Source: Public Record Report a problem | ||
Public tax history
| Year | Property taxes | Tax assessment |
|---|---|---|
| 2024 | $2,858 +2.4% | $26,117 +4.8% |
| 2023 | $2,791 +11.8% | $24,921 +11.6% |
| 2022 | $2,496 | $22,322 +13.9% |
Find assessor info on the county website
Neighborhood: Prairire Hills
Nearby schools
GreatSchools rating
- 8/10Belinder Elementary SchoolGrades: PK-6Distance: 0.7 mi
- 8/10Indian Hills Middle SchoolGrades: 7-8Distance: 1.1 mi
- 8/10Shawnee Mission East High SchoolGrades: 9-12Distance: 0.5 mi
Get a cash offer in 3 minutes
Find out how much your home could sell for in as little as 3 minutes with a no-obligation cash offer.
Estimated market value
$251,500
Get a cash offer in 3 minutes
Find out how much your home could sell for in as little as 3 minutes with a no-obligation cash offer.
Estimated market value
$251,500


