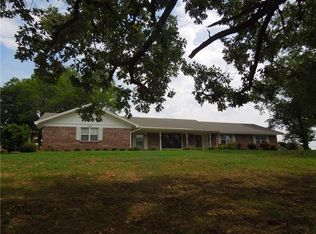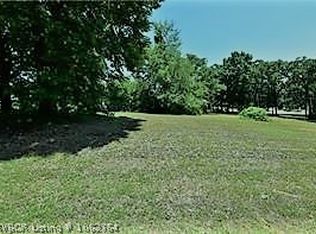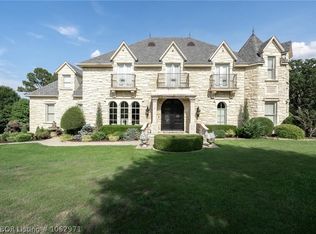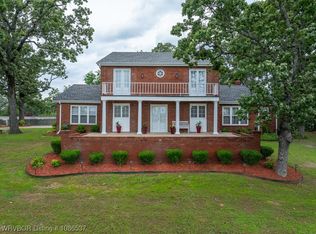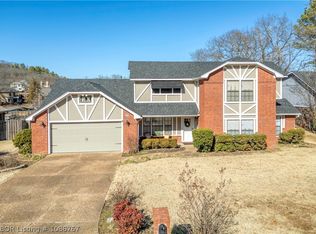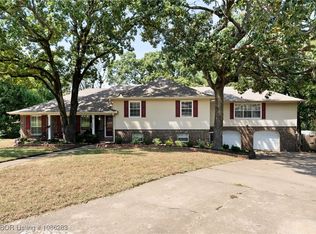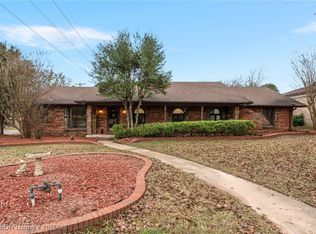Price Reduced. Charming Traditional Home with a Central Fort Smith Location on 1.36+/-Acres. 3537+/-SF with 5 Bedrooms, 3.5 Bathrooms & 3 Living Areas. Primary Bedroom on Main Level & Large Bonus Room in Basement. Beautiful Hand Laid Parquet Oak & Hardwood Flooring, Large Kitchen with Island with Combined Second Living Space. Formal Dining & Formal Living Area. The Home has Unique Touches with Extensive Crown Molding, Built-Ins, Extra Parking, Large Front & Backyard with Deck & Patio Area. Must Have Lender Letter or Proof of Funds with All Offers.
For sale
$419,900
7223 Free Ferry Rd, Fort Smith, AR 72903
6beds
3,537sqft
Est.:
Single Family Residence
Built in 1955
1.36 Acres Lot
$405,800 Zestimate®
$119/sqft
$-- HOA
What's special
Extra parkingDeck and patio areaCombined second living spaceFormal diningLarge front and backyardExtensive crown moldingLarge kitchen with island
- 188 days |
- 1,222 |
- 50 |
Zillow last checked: 9 hours ago
Listing updated: February 05, 2026 at 04:11pm
Listed by:
Cannava-Brown Team 479-414-6932,
Bradford & Udouj Realtors 479-646-5539
Source: Western River Valley BOR,MLS#: 1082968Originating MLS: Fort Smith Board of Realtors
Tour with a local agent
Facts & features
Interior
Bedrooms & bathrooms
- Bedrooms: 6
- Bathrooms: 4
- Full bathrooms: 3
- 1/2 bathrooms: 1
Heating
- Central, Gas
Cooling
- Central Air, Electric
Appliances
- Included: Some Gas Appliances, Double Oven, Dishwasher, Electric Water Heater, Disposal, Microwave, Oven, Range, Range Hood, Trash Compactor, Water Heater, Plumbed For Ice Maker
- Laundry: Electric Dryer Hookup, Washer Hookup, Dryer Hookup
Features
- Built-in Features, Ceiling Fan(s), Eat-in Kitchen, Other, Walk-In Closet(s), Multiple Living Areas
- Flooring: Carpet, Ceramic Tile, Parquet, Wood
- Windows: Metal, Blinds
- Basement: Finished
- Number of fireplaces: 2
- Fireplace features: Bedroom, Family Room, Gas Starter, Kitchen
Interior area
- Total interior livable area: 3,537 sqft
Video & virtual tour
Property
Parking
- Total spaces: 2
- Parking features: Attached Carport
- Has carport: Yes
- Covered spaces: 2
Features
- Levels: Two
- Stories: 2
- Patio & porch: Brick, Covered, Deck, Porch
- Exterior features: Concrete Driveway
- Pool features: None
- Spa features: See Remarks
- Fencing: None
Lot
- Size: 1.36 Acres
- Dimensions: 243 x 257 x 149 x 115 x 190
- Features: City Lot, Landscaped
Details
- Additional structures: Workshop
- Parcel number: 1303500010000000
- Special conditions: None
Construction
Type & style
- Home type: SingleFamily
- Architectural style: Traditional
- Property subtype: Single Family Residence
Materials
- Brick, Vinyl Siding
- Roof: Architectural,Shingle
Condition
- Year built: 1955
Utilities & green energy
- Sewer: Septic Tank
- Water: Public
- Utilities for property: Cable Available, Electricity Available, Natural Gas Available, Phone Available, Septic Available, Water Available
Community & HOA
Community
- Features: Near Fire Station, Near Hospital, Near Schools, Shopping
- Security: Security System, Fire Alarm, Smoke Detector(s)
- Subdivision: Free Ferry North Addition
Location
- Region: Fort Smith
Financial & listing details
- Price per square foot: $119/sqft
- Tax assessed value: $271,950
- Annual tax amount: $2,733
- Date on market: 8/6/2025
- Listing terms: ARM,Conventional,FHA
- Road surface type: Paved
Estimated market value
$405,800
$386,000 - $426,000
$3,056/mo
Price history
Price history
| Date | Event | Price |
|---|---|---|
| 8/15/2025 | Price change | $419,900-2.3%$119/sqft |
Source: Western River Valley BOR #1082968 Report a problem | ||
| 8/6/2025 | Listed for sale | $429,900$122/sqft |
Source: Western River Valley BOR #1082968 Report a problem | ||
| 8/6/2025 | Listing removed | $429,900$122/sqft |
Source: Western River Valley BOR #1078852 Report a problem | ||
| 2/8/2025 | Listed for sale | $429,900+59.3%$122/sqft |
Source: Western River Valley BOR #1078852 Report a problem | ||
| 10/1/2018 | Sold | $269,900-3.6%$76/sqft |
Source: Western River Valley BOR #1020256 Report a problem | ||
Public tax history
Public tax history
| Year | Property taxes | Tax assessment |
|---|---|---|
| 2024 | $2,658 -2.7% | $54,390 |
| 2023 | $2,733 -1.8% | $54,390 +1.6% |
| 2022 | $2,783 +1.8% | $53,540 |
Find assessor info on the county website
BuyAbility℠ payment
Est. payment
$1,978/mo
Principal & interest
$1628
Property taxes
$203
Home insurance
$147
Climate risks
Neighborhood: 72903
Nearby schools
GreatSchools rating
- 7/10Euper Lane Elementary SchoolGrades: PK-5Distance: 0.8 mi
- 10/10L. A. Chaffin Jr. High SchoolGrades: 6-8Distance: 1.7 mi
- 4/10Northside High SchoolGrades: 9-12Distance: 3.1 mi
Schools provided by the listing agent
- Elementary: Euper Lane
- Middle: Chaffin
- High: Northside
- District: Fort Smith
Source: Western River Valley BOR. This data may not be complete. We recommend contacting the local school district to confirm school assignments for this home.
- Loading
- Loading
