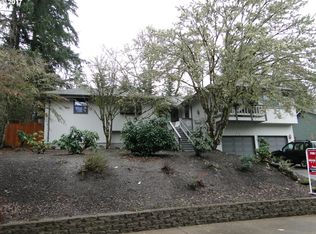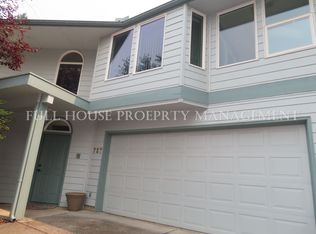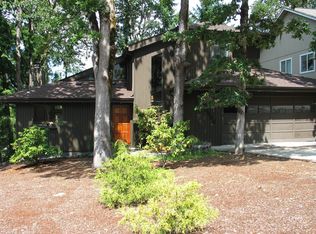Sold for $96,000
$96,000
7223 Forsythia St, Springfield, OR 97478
4beds
2,248sqft
SingleFamily
Built in 2015
8,712 Square Feet Lot
$535,400 Zestimate®
$43/sqft
$2,698 Estimated rent
Home value
$535,400
$503,000 - $568,000
$2,698/mo
Zestimate® history
Loading...
Owner options
Explore your selling options
What's special
Beautiful custom home in Thurston area! 2248 sqft, 4 bdrms, 2 baths. Open floor plan w/ spacious kitchen, living room & dining room. B/I surround sound, SS appl in kitchen, lg bdrms, mstr bath has soaking tub w/ separate shower, utility room w/ lots of cabinets & sink, 4th bdrm w/ french doors. Oversized 2 car garage, RV parking, lg front porch & a covered back patio. Must See!
Facts & features
Interior
Bedrooms & bathrooms
- Bedrooms: 4
- Bathrooms: 2
- Full bathrooms: 2
Heating
- None, Forced air
Appliances
- Included: Range / Oven
Features
- Laundry, Garage Door Opener, Wall to Wall Carpet, Soaking Tub, High Ceilings, Vaulted Ceiling(s)
- Flooring: Laminate, Linoleum / Vinyl
- Basement: Finished
Interior area
- Total interior livable area: 2,248 sqft
Property
Parking
- Parking features: Garage - Attached
Features
- Exterior features: Vinyl, Wood
Lot
- Size: 8,712 sqft
Details
- Parcel number: 1190949
Construction
Type & style
- Home type: SingleFamily
Materials
- Roof: Composition
Condition
- Year built: 2015
Community & neighborhood
Location
- Region: Springfield
Other
Other facts
- AdditionalRoom2Level: Main
- AdditionalRooms: Utility Room, Bedroom 4
- Bedroom2Level: Main
- Bedroom3Level: Main
- ExteriorFeatures: Fenced, Yard, RV Parking, Covered Courtyard
- FuelDescription: Electricity
- HotWaterDescription: Electricity
- KitchenAppliances: Stainless Steel Appliance(s), Pantry, Dishwasher, Free-Standing Refrigerator, Microwave
- KitchenRoomLevel: Main
- ListingStatus: Pending
- LivingRoomLevel: Main
- AdditionalRoom1Description: Bedroom 4
- MasterBedroomLevel: Main
- AdditionalRoom1Level: Main
- PropertyCategory: Residential
- AllRoomFeatures: Bathroom, Wall to Wall Carpet, High Ceilings, Closet, Sound System, Vaulted Ceiling(s)
- Style: 1 Story, Custom Style
- InteriorFeatures: Laundry, Garage Door Opener, Wall to Wall Carpet, Soaking Tub, High Ceilings, Vaulted Ceiling(s)
- 2ndBedroomFeatures: Wall to Wall Carpet, Closet, High Ceilings
- 3rdBedroomFeatures: Wall to Wall Carpet, Closet, High Ceilings
- AdditionalRoom1Features: Closet, Wall to Wall Carpet, High Ceilings
- MasterBedroomFeatures: Bathroom, Wall to Wall Carpet, Vaulted Ceiling(s)
- AdditionalRoom2Description: Utility Room
- AdditionalRoomFeatures: Closet, Wall to Wall Carpet, High Ceilings
- WaterDescription: Public
- DiningRoomFeatures: Vaulted Ceiling(s)
- LivingRoomFeatures: Wall to Wall Carpet, Sound System, Vaulted Ceiling(s)
- AdditionalRoom2Features: High Ceilings, Closet
- KitchenRoomFeatures: Sound System, Vaulted Ceiling(s)
- RoofType: Composition
- StandardStatus: Pending
- BasementFoundation: Crawl Space
- RVDescription: RV Parking
- VideoVirtualTour1YN: Yes
- LegalDescription: TL 02100
- TaxID: 1190949
Price history
| Date | Event | Price |
|---|---|---|
| 5/20/2024 | Sold | $96,000-75.1%$43/sqft |
Source: Public Record Report a problem | ||
| 8/17/2018 | Sold | $384,900-1.3%$171/sqft |
Source: | ||
| 7/12/2018 | Pending sale | $389,900$173/sqft |
Source: RE/MAX Integrity #18639782 Report a problem | ||
| 6/19/2018 | Price change | $389,900-2.5%$173/sqft |
Source: RE/MAX Integrity #18639782 Report a problem | ||
| 5/30/2018 | Listed for sale | $399,900+741.9%$178/sqft |
Source: RE/MAX Integrity #18639782 Report a problem | ||
Public tax history
| Year | Property taxes | Tax assessment |
|---|---|---|
| 2025 | $5,329 +1.6% | $290,587 +3% |
| 2024 | $5,242 +4.4% | $282,124 +3% |
| 2023 | $5,019 +3.4% | $273,907 +3% |
Find assessor info on the county website
Neighborhood: 97478
Nearby schools
GreatSchools rating
- 7/10Thurston Elementary SchoolGrades: K-5Distance: 0.7 mi
- 6/10Thurston Middle SchoolGrades: 6-8Distance: 1.3 mi
- 5/10Thurston High SchoolGrades: 9-12Distance: 1.4 mi
Schools provided by the listing agent
- Elementary: Thurston
- Middle: Thurston
- High: Thurston
Source: The MLS. This data may not be complete. We recommend contacting the local school district to confirm school assignments for this home.

Get pre-qualified for a loan
At Zillow Home Loans, we can pre-qualify you in as little as 5 minutes with no impact to your credit score.An equal housing lender. NMLS #10287.


