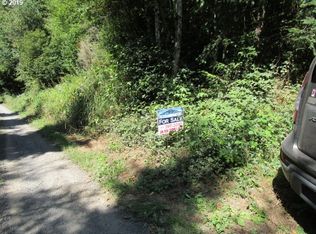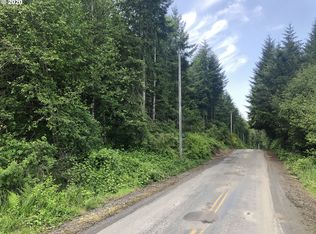The home is on 32.56 secluded acres of vigorous, young Douglas fir trees that will add value to the property each year and make this a solid investment. The acreage is gently sloping with a small creek running through it. This very desirable home site includes a large barn with tall openings suitable for RVs or equipment. The home can be improved or replaced with your dream home. The owners recently completed some repairs to the home including a new roof. A home inspection report is available.
This property is off market, which means it's not currently listed for sale or rent on Zillow. This may be different from what's available on other websites or public sources.

