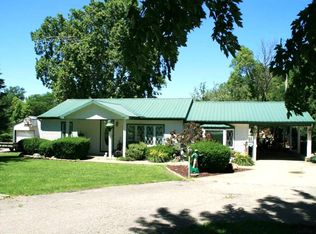Closed
$234,890
7222 W 250th Rd N, Wabash, IN 46992
4beds
2,056sqft
Single Family Residence
Built in 2019
2.75 Acres Lot
$237,000 Zestimate®
$--/sqft
$1,893 Estimated rent
Home value
$237,000
Estimated sales range
Not available
$1,893/mo
Zestimate® history
Loading...
Owner options
Explore your selling options
What's special
Take a look at this fixer upper on 2.75 acres with 4 bedrooms, 2 baths, a 2 car attached garage and a full unfinished walk-out lower level. This home offers a large living room, a formal dining room and a spacious kitchen. The split floor bedroom concept features an owner's primary ensuite complete with a private bathroom and a large walk-in closet. Three more bedrooms with spacious closets and a full bath round out the main level. Home Details: main level laundry room, peaceful country setting.
Zillow last checked: 8 hours ago
Listing updated: May 28, 2025 at 08:41am
Listed by:
Julie Hall Cell:574-268-7645,
Patton Hall Real Estate
Bought with:
Julie Hall, RB14039199
Patton Hall Real Estate
Source: IRMLS,MLS#: 202432706
Facts & features
Interior
Bedrooms & bathrooms
- Bedrooms: 4
- Bathrooms: 2
- Full bathrooms: 2
- Main level bedrooms: 3
Bedroom 1
- Level: Basement
Bedroom 2
- Level: Main
Dining room
- Level: Main
- Area: 156
- Dimensions: 13 x 12
Kitchen
- Level: Basement
- Area: 234
- Dimensions: 13 x 18
Living room
- Level: Main
- Area: 432
- Dimensions: 27 x 16
Heating
- Natural Gas, Forced Air
Cooling
- Central Air
Appliances
- Laundry: Main Level, Washer Hookup
Features
- Breakfast Bar, Ceiling Fan(s), Walk-In Closet(s), Laminate Counters, Eat-in Kitchen, Open Floorplan, Split Br Floor Plan, Double Vanity, Stand Up Shower, Tub/Shower Combination, Main Level Bedroom Suite, Formal Dining Room
- Flooring: Carpet, Vinyl
- Basement: Full,Unfinished,Concrete
- Has fireplace: No
Interior area
- Total structure area: 4,112
- Total interior livable area: 2,056 sqft
- Finished area above ground: 2,056
- Finished area below ground: 0
Property
Parking
- Total spaces: 2
- Parking features: Attached, Garage Door Opener, Gravel
- Attached garage spaces: 2
- Has uncovered spaces: Yes
Features
- Levels: One
- Stories: 1
- Patio & porch: Porch Covered
Lot
- Size: 2.75 Acres
- Dimensions: 857' x 133' x 856' x 136'
- Features: 0-2.9999, Rural
Details
- Additional structures: Shed
- Parcel number: 850923200008.000007
Construction
Type & style
- Home type: SingleFamily
- Property subtype: Single Family Residence
Materials
- Vinyl Siding
- Roof: Asphalt
Condition
- New construction: No
- Year built: 2019
Utilities & green energy
- Electric: REMC
- Sewer: Septic Tank
- Water: Well
Community & neighborhood
Security
- Security features: Smoke Detector(s)
Location
- Region: Wabash
- Subdivision: None
Other
Other facts
- Listing terms: Cash,Conventional
Price history
| Date | Event | Price |
|---|---|---|
| 5/27/2025 | Sold | $234,890+11.9% |
Source: | ||
| 5/22/2025 | Listed for sale | $210,000 |
Source: | ||
| 5/20/2025 | Pending sale | $210,000 |
Source: | ||
| 1/13/2025 | Price change | $210,000-6.3% |
Source: | ||
| 11/26/2024 | Price change | $224,000-4.7% |
Source: | ||
Public tax history
Tax history is unavailable.
Neighborhood: 46992
Nearby schools
GreatSchools rating
- NAMetro North Elementary SchoolGrades: PK-2Distance: 3.3 mi
- 6/10Northfield Jr-Sr High SchoolGrades: 7-12Distance: 7 mi
- 7/10Sharp Creek Elementary SchoolGrades: 3-6Distance: 6.8 mi
Schools provided by the listing agent
- Elementary: Metro North/Sharp Creek
- Middle: Northfield
- High: Northfield
- District: MSD of Wabash County Schools
Source: IRMLS. This data may not be complete. We recommend contacting the local school district to confirm school assignments for this home.

Get pre-qualified for a loan
At Zillow Home Loans, we can pre-qualify you in as little as 5 minutes with no impact to your credit score.An equal housing lender. NMLS #10287.
Sell for more on Zillow
Get a free Zillow Showcase℠ listing and you could sell for .
$237,000
2% more+ $4,740
With Zillow Showcase(estimated)
$241,740