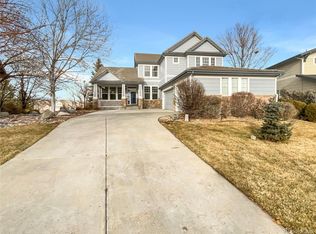This exquisite home resides on .59 acres on a quiet cul-de-sac. The stunning 5 bedroom, 5 bath home is approximately 5,067 square feet of open living space. The beautifully designed home boasts 2 story ceilings with large windows and plenty of natural light. Walking on the updated wood floors on the main level you come to the light and bright kitchen which includes updated counter tops, cabinets and large island with gas cook top. Large formal dining area, and inviting living and family room area with fireplace. Main floor also includes a study, full bath and laundry/mudroom with utility sink. The second floor suite is spacious and inviting. The master bedroom offers a deep soaking tub, dual sinks and plenty of counter space. The upstairs features 3 additional spacious bedrooms with an additional 2 baths. Upstairs loft is large enough for a computer area or a quiet sitting area. The newly finished walkout basement is perfect for entertaining. It a includes sizable rec-room with built in entertainment center, and kitchenette (fridge, microwave and sink). Basement also features a craft room, bedroom, and 3/4 bath. Additional features include newer A/C, tank-less water heater, metal fully fenced yard, concrete back patio. Highly desirable location in the Cherry Creek School District.
This property is off market, which means it's not currently listed for sale or rent on Zillow. This may be different from what's available on other websites or public sources.
