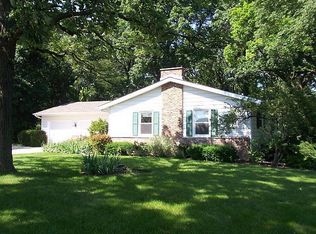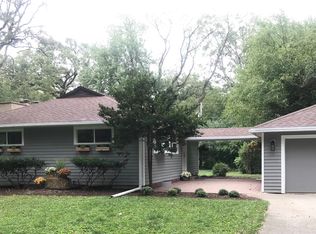Situated on two lots is this hard to find ranch style home. This 3 bedroom, 2 bath home bursts with owner pride. Living room with full gas fireplace and picture windows. The family/dining room combo offers a wood burning fireplace. The French country eat in kitchen has butcher block counter tops and large windows offering views of the gardens. Start your day with coffee or tea in the cozy breakfast room. Large true master suite with dual closets has room for a seating area to take in the views of the grounds and master bath. Second full bathroom with farm sink. The unfinished basement is fitted with a laundry room and workshop. You can continue your projects in the heated workshop attached to the garage. Relax on your back deck and take in the perennials that bloom annually throughout the property. Home is also equipped with backup generator. Close to Metra and shopping, top rated schools including Prairie Ridge High School.
This property is off market, which means it's not currently listed for sale or rent on Zillow. This may be different from what's available on other websites or public sources.

