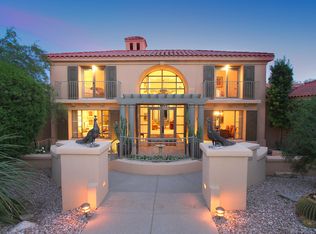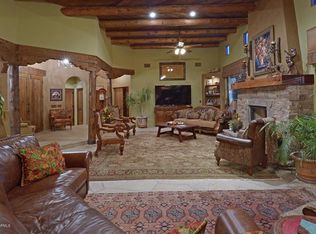Sold for $1,215,000 on 10/01/25
$1,215,000
7222 E Desert Moon Loop, Tucson, AZ 85715
3beds
3,867sqft
Single Family Residence
Built in 1993
0.46 Acres Lot
$1,207,300 Zestimate®
$314/sqft
$-- Estimated rent
Home value
$1,207,300
$1.11M - $1.32M
Not available
Zestimate® history
Loading...
Owner options
Explore your selling options
What's special
Nestled in the heart of the Catalina Foothills, this exquisitely remodeled Mediterranean-style residence offers a harmonious blend of classic elegance and modern luxury. Spanning 3867 square feet, this home features three bedrooms and three bathrooms, including two distinct primary suites - one on each level - providing versatile living arrangements. The upper-level primary suite is a sanctuary of comfort, boasting a spacious bedroom, an expansive sitting area, custom cabinetry, a built-in microwave, and a mini bar and refrigerator. The interiors are adorned with 24 x 24 Egyptian limestone travertine flooring, lending a timeless and sophisticated ambiance throughout. Complementing this area are Caesarstone Quartz Bath Suite Countertops gracing the first-floor bath suite, second floor countertops and flooring, and laundry room, reflecting a commitment to quality and style. A notable feature of this home is the inclusion of a private elevator, seamlessly connecting both levels and enhancing accessibility. The property is situated in a serene desert setting, offering panoramic views of the surrounding landscape. Residents of this exclusive enclave enjoy proximity to the Ventana Canyon Golf and Racquet Club, renowned for its Tom Fazio-designed golf course, as well as access to scenic hiking trails and the tranquil beauty of the Sonoran Desert. This residence embodies the essence of refined desert living, combining architectural beauty with modern amenities in one of Tucson's most sought-after communities.
Zillow last checked: 8 hours ago
Listing updated: October 07, 2025 at 11:30am
Listed by:
Gail A Larocca 520-906-2181,
Coldwell Banker Realty
Bought with:
Joshua Waggoner
Long Realty
Source: MLS of Southern Arizona,MLS#: 22511221
Facts & features
Interior
Bedrooms & bathrooms
- Bedrooms: 3
- Bathrooms: 3
- Full bathrooms: 2
- 1/2 bathrooms: 1
Primary bathroom
- Features: Double Vanity, Shower Only
Dining room
- Features: Formal Dining Room
Kitchen
- Description: Pantry: Walk-In,Countertops: Grani
Living room
- Features: Off Kitchen
Heating
- Natural Gas, Zoned
Cooling
- Ceiling Fans, Zoned
Appliances
- Included: Dishwasher, Disposal, Exhaust Fan, Gas Range, Microwave, Refrigerator, Warming Drawer, Water Softener, Water Heater: Natural Gas, Recirculating Pump, Appliance Color: Stainless
- Laundry: Laundry Room, Sink, Storage
Features
- Ceiling Fan(s), Entertainment Center Built-In, Entrance Foyer, Split Bedroom Plan, Storage, Vaulted Ceiling(s), Walk-In Closet(s), High Speed Internet, Interior Steps
- Flooring: Carpet, Stone
- Windows: Skylights, Window Covering: Stay
- Has basement: No
- Number of fireplaces: 3
- Fireplace features: Gas, Family Room, Patio, Primary Bedroom
Interior area
- Total structure area: 3,867
- Total interior livable area: 3,867 sqft
Property
Parking
- Total spaces: 3
- Parking features: No RV Parking, Attached Garage Cabinets, Attached, Garage Door Opener, Concrete, Driveway
- Attached garage spaces: 3
- Has uncovered spaces: Yes
- Details: RV Parking: None
Accessibility
- Accessibility features: Accessible Elevator Installed
Features
- Levels: Two
- Stories: 2
- Patio & porch: Patio
- Exterior features: Courtyard, Fountain, Balcony
- Has spa: Yes
- Spa features: Hot Tub
- Fencing: Stucco Finish
- Has view: Yes
- View description: Mountain(s)
Lot
- Size: 0.46 Acres
- Dimensions: 166 x 124 x 178 x 119
- Features: North/South Exposure, Landscape - Front: Low Care, Landscape - Rear: Artificial Turf, Desert Plantings, Low Care
Details
- Additional structures: Gazebo
- Parcel number: 114031680
- Zoning: CR1
- Special conditions: Standard
Construction
Type & style
- Home type: SingleFamily
- Architectural style: Mediterranean
- Property subtype: Single Family Residence
Materials
- Frame - Stucco
- Roof: Tile
Condition
- Existing
- New construction: No
- Year built: 1993
Utilities & green energy
- Electric: Tep
- Gas: Natural
- Water: Public
- Utilities for property: Cable Connected, Sewer Connected
Community & neighborhood
Security
- Security features: Alarm Installed, Closed Circuit Camera(s), Smoke Detector(s), Alarm System
Community
- Community features: Gated, Paved Street, Sidewalks
Location
- Region: Tucson
- Subdivision: Ventana Canyon Estates (110-148, 179-185)
HOA & financial
HOA
- Has HOA: Yes
- HOA fee: $175 monthly
- Services included: Maintenance Grounds, Gated Community
- Association name: HBS
- Association phone: 520-668-8121
Other
Other facts
- Listing terms: Cash,Conventional,Trade
- Ownership: Fee (Simple)
- Ownership type: Investor
- Road surface type: Chip And Seal
Price history
| Date | Event | Price |
|---|---|---|
| 10/7/2025 | Pending sale | $1,200,000-1.2%$310/sqft |
Source: | ||
| 10/1/2025 | Sold | $1,215,000+1.3%$314/sqft |
Source: | ||
| 9/16/2025 | Contingent | $1,200,000$310/sqft |
Source: | ||
| 9/9/2025 | Price change | $1,200,000-25%$310/sqft |
Source: | ||
| 5/23/2025 | Price change | $1,599,000-8.6%$413/sqft |
Source: | ||
Public tax history
| Year | Property taxes | Tax assessment |
|---|---|---|
| 2025 | $6,614 +3.1% | $91,577 +1.5% |
| 2024 | $6,413 -8% | $90,209 +16.9% |
| 2023 | $6,972 -13.9% | $77,156 +18.6% |
Find assessor info on the county website
Neighborhood: 85715
Nearby schools
GreatSchools rating
- 9/10Ventana Vista Elementary SchoolGrades: K-5Distance: 0.7 mi
- 8/10Esperero Canyon Middle SchoolGrades: 6-8Distance: 0.7 mi
- 9/10Catalina Foothills High SchoolGrades: 9-12Distance: 3.7 mi
Schools provided by the listing agent
- Elementary: Ventana Vista
- Middle: Esperero Canyon
- High: Catalina Fthls
- District: Catalina Foothills
Source: MLS of Southern Arizona. This data may not be complete. We recommend contacting the local school district to confirm school assignments for this home.
Get a cash offer in 3 minutes
Find out how much your home could sell for in as little as 3 minutes with a no-obligation cash offer.
Estimated market value
$1,207,300
Get a cash offer in 3 minutes
Find out how much your home could sell for in as little as 3 minutes with a no-obligation cash offer.
Estimated market value
$1,207,300

