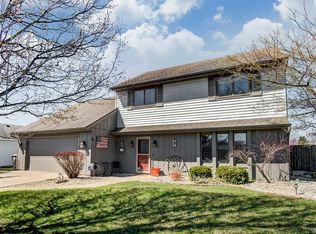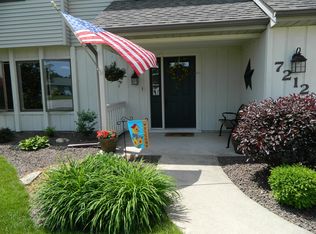Accepted Offer Accepting backup offers Beautiful 3 bedroom, 2 full bath. Move right in! This home's open floor plan welcomes you with a vaulted ceiling in family room with corner fireplace. Kitchen with a separate eating area. Lots of natural light with sky lights in both bathrooms. Appliances included. Master bath has double vanity and walk-in-closet. Nice size bedrooms. Updates include new paint, hard surface flooring, kitchen sink, faucet, garbage disposal. and a newer AC/High efficiency furnace. Utilities: Electric AEP $92/month, City Utilities: water, sewer, and trash $73/month, Gas: Nipsco $48/month.
This property is off market, which means it's not currently listed for sale or rent on Zillow. This may be different from what's available on other websites or public sources.

