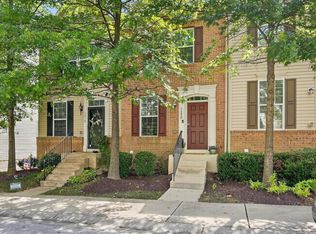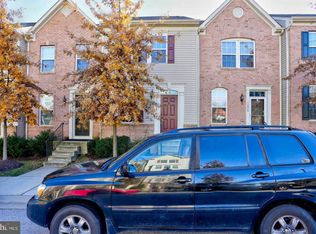Sold for $455,000 on 04/02/25
$455,000
7222 Abbey Rd, Elkridge, MD 21075
3beds
1,424sqft
Townhouse
Built in 2011
911 Square Feet Lot
$458,300 Zestimate®
$320/sqft
$2,779 Estimated rent
Home value
$458,300
$431,000 - $490,000
$2,779/mo
Zestimate® history
Loading...
Owner options
Explore your selling options
What's special
GPS will take you to parking in the back. Instead use Alayana Road to park in front. Experience the perfect fusion of elegance and contemporary style in this beautifully updated home, boasting a bright, open floor plan with rich hardwood flooring, recessed lighting, and an array of upscale enhancements, including plush new carpeting, fresh interior paint, stylish vanity tops, designer faucets, and updated lighting. The chef’s kitchen is the heart of the home, featuring an island breakfast bar, gleaming granite countertops, custom wood cabinetry, and premium stainless-steel appliances, seamlessly flowing into the inviting living and dining areas, and deck—ideal for entertaining. Retreat to the luxurious primary suite, complete with two spacious closets and an en suite bath showcasing a brand-new quartz vanity with a sleek waterfall faucet, plus a generously sized shower adorned with decorative tile inlay and dual shower heads. A second bedroom, a beautifully updated full bath, and a convenient laundry area complete the upper level. The entry-level suite offers exceptional versatility with a private bedroom, an attached full bath, and direct access to the garage—perfect for guests or multi-generational living. Ideally situated near major commuter routes, parks, and a wealth of shopping, dining, and entertainment options, this stunning home is a rare opportunity for modern luxury and convenience. Schedule your private tour today!
Zillow last checked: 8 hours ago
Listing updated: April 02, 2025 at 06:30am
Listed by:
KEITH JANG 410-831-9319,
Northrop Realty
Bought with:
Shanda Okrane Shepard Shepard, 5008397
Northrop Realty
Source: Bright MLS,MLS#: MDHW2048310
Facts & features
Interior
Bedrooms & bathrooms
- Bedrooms: 3
- Bathrooms: 3
- Full bathrooms: 3
Primary bedroom
- Features: Flooring - Carpet, Attached Bathroom
- Level: Upper
- Area: 195 Square Feet
- Dimensions: 15 x 13
Bedroom 2
- Features: Flooring - Carpet
- Level: Upper
- Area: 130 Square Feet
- Dimensions: 13 x 10
Bedroom 3
- Features: Flooring - Carpet, Attached Bathroom
- Level: Lower
- Area: 90 Square Feet
- Dimensions: 10 x 9
Primary bathroom
- Level: Upper
Dining room
- Features: Flooring - HardWood, Balcony Access
- Level: Main
- Area: 104 Square Feet
- Dimensions: 13 x 8
Other
- Level: Upper
Other
- Level: Lower
Half bath
- Level: Main
Kitchen
- Features: Flooring - HardWood, Granite Counters, Breakfast Bar, Dining Area, Kitchen - Electric Cooking, Pantry
- Level: Main
- Area: 252 Square Feet
- Dimensions: 21 x 12
Laundry
- Level: Upper
Living room
- Features: Flooring - HardWood
- Level: Main
- Area: 252 Square Feet
- Dimensions: 21 x 12
Heating
- Forced Air, Natural Gas
Cooling
- Central Air, Electric
Appliances
- Included: Microwave, Dishwasher, Disposal, Dryer, Energy Efficient Appliances, ENERGY STAR Qualified Washer, Ice Maker, Self Cleaning Oven, Oven/Range - Electric, Refrigerator, Stainless Steel Appliance(s), Washer, Washer/Dryer Stacked, Water Dispenser, Electric Water Heater
- Laundry: Upper Level, Laundry Room
Features
- Bathroom - Stall Shower, Bathroom - Tub Shower, Dining Area, Entry Level Bedroom, Open Floorplan, Kitchen Island, Primary Bath(s), Recessed Lighting, Dry Wall
- Flooring: Hardwood, Carpet, Ceramic Tile, Wood
- Doors: Six Panel, Sliding Glass
- Windows: Double Hung, Double Pane Windows, Screens, Vinyl Clad
- Basement: Connecting Stairway,Partial,Front Entrance,Garage Access,Finished,Interior Entry,Exterior Entry,Rear Entrance,Walk-Out Access,Windows
- Has fireplace: No
Interior area
- Total structure area: 1,424
- Total interior livable area: 1,424 sqft
- Finished area above ground: 1,424
- Finished area below ground: 0
Property
Parking
- Total spaces: 1
- Parking features: Basement, Concrete, Attached
- Attached garage spaces: 1
- Has uncovered spaces: Yes
Accessibility
- Accessibility features: Other
Features
- Levels: Three
- Stories: 3
- Patio & porch: Deck
- Exterior features: Lighting
- Pool features: None
- Has view: Yes
- View description: Garden, Trees/Woods
Lot
- Size: 911 sqft
Details
- Additional structures: Above Grade, Below Grade
- Parcel number: 1401324292
- Zoning: CACCL
- Special conditions: Standard
Construction
Type & style
- Home type: Townhouse
- Architectural style: Contemporary
- Property subtype: Townhouse
Materials
- Vinyl Siding, Brick, Combination
- Foundation: Other
Condition
- New construction: No
- Year built: 2011
Utilities & green energy
- Sewer: Public Septic
- Water: Public
Community & neighborhood
Security
- Security features: Main Entrance Lock, Smoke Detector(s), Fire Sprinkler System
Location
- Region: Elkridge
- Subdivision: Howard Square
HOA & financial
HOA
- Has HOA: Yes
- HOA fee: $275 quarterly
Other
Other facts
- Listing agreement: Exclusive Right To Sell
- Ownership: Fee Simple
Price history
| Date | Event | Price |
|---|---|---|
| 4/2/2025 | Sold | $455,000+4.6%$320/sqft |
Source: | ||
| 2/18/2025 | Listing removed | $435,000$305/sqft |
Source: | ||
| 2/13/2025 | Listed for sale | $435,000+33.8%$305/sqft |
Source: | ||
| 5/8/2020 | Sold | $325,000-1.2%$228/sqft |
Source: Public Record | ||
| 2/29/2020 | Pending sale | $329,000$231/sqft |
Source: HomeSmart #MDHW275590 | ||
Public tax history
| Year | Property taxes | Tax assessment |
|---|---|---|
| 2025 | -- | $362,833 +6.7% |
| 2024 | $3,830 +7.1% | $340,167 +7.1% |
| 2023 | $3,575 +3% | $317,500 |
Find assessor info on the county website
Neighborhood: 21075
Nearby schools
GreatSchools rating
- 4/10Hanover Hills ElementaryGrades: PK-5Distance: 2.7 mi
- 4/10Thomas Viaduct Middle SchoolGrades: 6-8Distance: 2.7 mi
- 5/10Oakland Mills High SchoolGrades: 9-12Distance: 3.7 mi
Schools provided by the listing agent
- District: Howard County Public School System
Source: Bright MLS. This data may not be complete. We recommend contacting the local school district to confirm school assignments for this home.

Get pre-qualified for a loan
At Zillow Home Loans, we can pre-qualify you in as little as 5 minutes with no impact to your credit score.An equal housing lender. NMLS #10287.
Sell for more on Zillow
Get a free Zillow Showcase℠ listing and you could sell for .
$458,300
2% more+ $9,166
With Zillow Showcase(estimated)
$467,466
