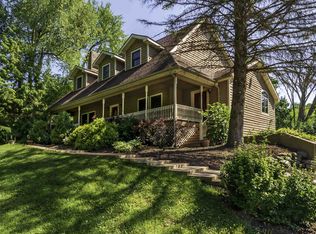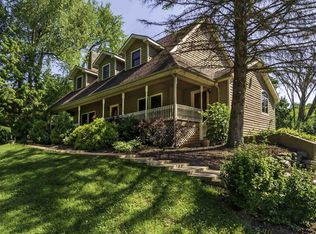Absolutely gorgeous suburban setting on 2.93 acres lined with mature evergreen trees and beautiful rolling landscape. Nestled among this amazing setting is a well-cared for ranch featuring a finished basement, living room, open kitchen and dining area, hardwood and ceramic flooring, 3 bedrooms and 2-1/2 baths. The finished basement includes a spacious family room with a pool table, wet bar, bar stools, safe and corner stone gas fireplace, a den, full bath, and 2 other rooms that could be used as bedrooms. French doors open to outdoor living on the spacious deck complete with built-in seating and a pergola surrounded by the natural beauty of the landscape. There is an attached 2-car garage plus a detached 3-car garage and asphalt drive. Experience the benefits of country living close to shopping, restaurants, schools, etc.
This property is off market, which means it's not currently listed for sale or rent on Zillow. This may be different from what's available on other websites or public sources.

