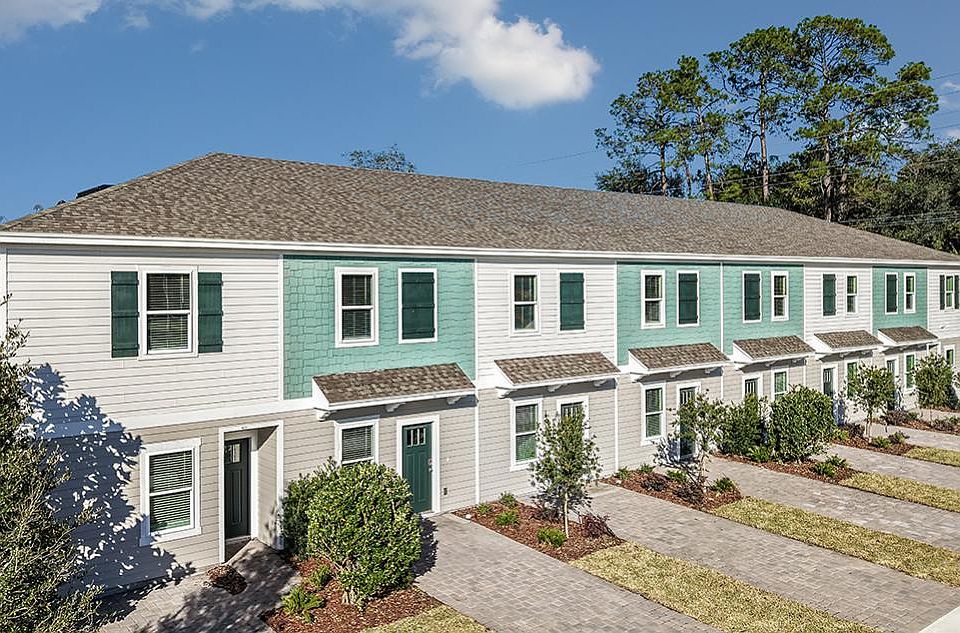MLS#2066370 REPRESENTATIVE PHOTOS ADDED. New Construction. July Completion. Welcome to the Juniper, a stylish new townhome in Sabal Terrace! Thoughtfully designed to maximize space, this home offers sought-after features and plenty of storage. The kitchen greets you near the entry, complete with a large pantry and nearby half bath. Beyond, the dining area flows into the great room, which opens to a charming outdoor patio. Upstairs, the primary suite is a peaceful retreat with an en-suite bath and a roomy closet. The second floor also includes a secondary bedroom, a full bathroom, and a conveniently located laundry room. The Juniper is perfect for modern living! Design options added include: GE refrigerator and whole house blinds.
Active
$215,990
7221 SABAL Terrace, Jacksonville, FL 32210
2beds
1,219sqft
Townhouse
Built in 2025
-- sqft lot
$214,900 Zestimate®
$177/sqft
$135/mo HOA
What's special
Outdoor patioLarge pantrySecondary bedroomEn-suite bathGreat roomLaundry roomDining area
- 169 days
- on Zillow |
- 26 |
- 2 |
Zillow last checked: 7 hours ago
Listing updated: July 01, 2025 at 11:07am
Listed by:
MICHELLE M CAMPBELL 904-600-0855,
TAYLOR MORRISON REALTY OF FLA 904-600-0855
Source: realMLS,MLS#: 2066370
Travel times
Schedule tour
Select your preferred tour type — either in-person or real-time video tour — then discuss available options with the builder representative you're connected with.
Select a date
Facts & features
Interior
Bedrooms & bathrooms
- Bedrooms: 2
- Bathrooms: 3
- Full bathrooms: 2
- 1/2 bathrooms: 1
Primary bedroom
- Level: Second
- Area: 168 Square Feet
- Dimensions: 12.00 x 14.00
Bedroom 2
- Level: Second
- Area: 130 Square Feet
- Dimensions: 10.00 x 13.00
Primary bathroom
- Level: Second
- Area: 130 Square Feet
- Dimensions: 10.00 x 13.00
Dining room
- Level: Main
- Area: 96 Square Feet
- Dimensions: 12.00 x 8.00
Great room
- Level: Main
- Area: 224 Square Feet
- Dimensions: 16.00 x 14.00
Kitchen
- Level: Main
Laundry
- Level: Second
Heating
- Central
Cooling
- Central Air
Appliances
- Included: Dishwasher, Disposal, Dryer, Electric Range, Microwave, Refrigerator, Washer
Features
- Breakfast Bar, Pantry
Interior area
- Total interior livable area: 1,219 sqft
Property
Parking
- Total spaces: 1
- Parking features: Guest
- Garage spaces: 1
Features
- Levels: Two
- Stories: 2
Lot
- Features: Dead End Street
Details
- Parcel number: 54
- Zoning description: Residential
Construction
Type & style
- Home type: Townhouse
- Architectural style: Contemporary
- Property subtype: Townhouse
Condition
- Under Construction
- New construction: Yes
- Year built: 2025
Details
- Builder name: Taylor Morrison
Utilities & green energy
- Sewer: Public Sewer
- Water: Public
- Utilities for property: Electricity Connected, Sewer Connected, Water Connected
Community & HOA
Community
- Security: Smoke Detector(s)
- Subdivision: Sabal Terrace
HOA
- Has HOA: Yes
- HOA fee: $405 quarterly
Location
- Region: Jacksonville
Financial & listing details
- Price per square foot: $177/sqft
- Date on market: 1/23/2025
- Listing terms: Cash,Conventional,FHA,VA Loan
About the community
Pond
Discover an enclave of new construction townhomes with no CDD fees and low HOA fees now selling at Sabal Terrace in Duval County. Nestled in Jacksonville, Florida close to the downtown and surrounding areas, Sabal Terrace offers 16' wide townhomes with lake views and preserved wetland areas to create an intimate community feel. From the crafstman exteriors to open-concept layouts with over 1,200 square feet of living space, Sabal Terrace features expertly-crafted floor plans curated for your lifestyle. Your new home community will also have a planned National Wildlife Federation certified monarch butterfly garden.
Source: Taylor Morrison

