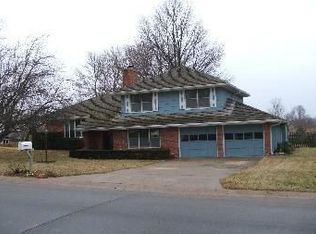Sold on 05/28/25
Price Unknown
7221 SW Wattling Ct, Topeka, KS 66614
3beds
3,659sqft
Single Family Residence, Residential
Built in 1978
0.35 Acres Lot
$378,200 Zestimate®
$--/sqft
$2,933 Estimated rent
Home value
$378,200
$325,000 - $442,000
$2,933/mo
Zestimate® history
Loading...
Owner options
Explore your selling options
What's special
Large walkout ranch with over 2,200 sqft on main floor in the Lake Sherwood area. It was rebuilt in 2000 due to a fire. Open eat-in kitchen/family room area, main floor laundry, office, 2 fireplaces, wet bar, third car garage/boat storage and workshop in basement. This is in a cul-de-sac for less traffic and has a large yard. Extra bonus room in basement for guests. Enjoy the 4 season room off the family room.
Zillow last checked: 8 hours ago
Listing updated: May 28, 2025 at 02:25pm
Listed by:
Robb McDowell 785-969-4561,
Coldwell Banker American Home
Bought with:
Jarod Tetuan, 00247773
Genesis, LLC, Realtors
Source: Sunflower AOR,MLS#: 238413
Facts & features
Interior
Bedrooms & bathrooms
- Bedrooms: 3
- Bathrooms: 4
- Full bathrooms: 3
- 1/2 bathrooms: 1
Primary bedroom
- Level: Main
- Area: 210
- Dimensions: 15X14
Bedroom 2
- Level: Main
- Area: 154
- Dimensions: 14X11
Bedroom 3
- Level: Main
- Area: 121
- Dimensions: 11X11
Bedroom 4
- Level: Basement
- Area: 156
- Dimensions: 13X12
Dining room
- Level: Main
- Area: 121
- Dimensions: 11X11
Family room
- Level: Main
- Area: 308
- Dimensions: 22X14
Kitchen
- Level: Main
- Area: 240
- Dimensions: 20X12
Laundry
- Level: Main
- Area: 35
- Dimensions: 7X5
Living room
- Level: Main
- Area: 286
- Dimensions: 22X13
Recreation room
- Area: 435
- Dimensions: 29X15
Heating
- Natural Gas
Cooling
- Central Air
Appliances
- Included: Electric Cooktop, Oven, Microwave, Dishwasher, Refrigerator, Disposal, Trash Compactor, Cable TV Available
- Laundry: Main Level
Features
- Central Vacuum, Wet Bar
- Flooring: Hardwood, Carpet
- Windows: Insulated Windows
- Basement: Concrete,Partially Finished,Walk-Out Access
- Number of fireplaces: 2
- Fireplace features: Two, Wood Burning, Recreation Room, Family Room
Interior area
- Total structure area: 3,659
- Total interior livable area: 3,659 sqft
- Finished area above ground: 2,276
- Finished area below ground: 1,383
Property
Parking
- Total spaces: 2
- Parking features: Attached, Auto Garage Opener(s), Garage Door Opener
- Attached garage spaces: 2
Features
- Patio & porch: Deck
Lot
- Size: 0.35 Acres
- Features: Sprinklers In Front
Details
- Parcel number: R56936
- Special conditions: Standard,Arm's Length
Construction
Type & style
- Home type: SingleFamily
- Architectural style: Ranch
- Property subtype: Single Family Residence, Residential
Materials
- Roof: Architectural Style
Condition
- Year built: 1978
Utilities & green energy
- Water: Public
- Utilities for property: Cable Available
Community & neighborhood
Location
- Region: Topeka
- Subdivision: Sherwood Estates
Price history
| Date | Event | Price |
|---|---|---|
| 5/28/2025 | Sold | -- |
Source: | ||
| 5/5/2025 | Pending sale | $374,500$102/sqft |
Source: | ||
| 4/29/2025 | Price change | $374,500-2.1%$102/sqft |
Source: | ||
| 3/20/2025 | Listed for sale | $382,500+73.9%$105/sqft |
Source: | ||
| 11/20/2014 | Sold | -- |
Source: | ||
Public tax history
| Year | Property taxes | Tax assessment |
|---|---|---|
| 2025 | -- | $41,000 +2% |
| 2024 | $5,793 +8.1% | $40,196 +5% |
| 2023 | $5,358 +10.9% | $38,283 +11% |
Find assessor info on the county website
Neighborhood: 66614
Nearby schools
GreatSchools rating
- 6/10Farley Elementary SchoolGrades: PK-6Distance: 0.8 mi
- 6/10Washburn Rural Middle SchoolGrades: 7-8Distance: 3.9 mi
- 8/10Washburn Rural High SchoolGrades: 9-12Distance: 3.8 mi
Schools provided by the listing agent
- Elementary: Farley Elementary School/USD 437
- Middle: Washburn Rural Middle School/USD 437
- High: Washburn Rural High School/USD 437
Source: Sunflower AOR. This data may not be complete. We recommend contacting the local school district to confirm school assignments for this home.
