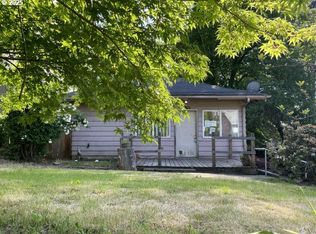Sold
$240,500
7221 SW Barbur Blvd, Portland, OR 97219
2beds
792sqft
Residential, Single Family Residence
Built in 1976
3,484.8 Square Feet Lot
$397,500 Zestimate®
$304/sqft
$2,056 Estimated rent
Home value
$397,500
$374,000 - $421,000
$2,056/mo
Zestimate® history
Loading...
Owner options
Explore your selling options
What's special
Heavy fixer in great SW Barbur Blvd location. Seller to pay no repairs. Property sold in as is condition. Personal things will be buyers responsibility to remove. Cash only.
Zillow last checked: 8 hours ago
Listing updated: June 26, 2024 at 09:06am
Listed by:
Alex Cristurean 503-830-3746,
RE/MAX Equity Group,
Alexis Buturoaga 503-412-9939,
RE/MAX Equity Group
Bought with:
Shaya Filsoof, 201249512
Networth Realty Of Portland
Source: RMLS (OR),MLS#: 24556347
Facts & features
Interior
Bedrooms & bathrooms
- Bedrooms: 2
- Bathrooms: 1
- Full bathrooms: 1
- Main level bathrooms: 1
Primary bedroom
- Level: Main
Bedroom 2
- Level: Main
Dining room
- Level: Main
Kitchen
- Level: Main
Living room
- Level: Main
Heating
- Baseboard
Cooling
- None
Appliances
- Included: Electric Water Heater
Features
- Windows: Double Pane Windows
- Basement: Crawl Space
Interior area
- Total structure area: 792
- Total interior livable area: 792 sqft
Property
Parking
- Parking features: Driveway, Carport
- Has carport: Yes
- Has uncovered spaces: Yes
Features
- Levels: One
- Stories: 1
Lot
- Size: 3,484 sqft
- Features: Corner Lot, Gentle Sloping, Level, SqFt 3000 to 4999
Details
- Parcel number: R166910
- Zoning: R5
Construction
Type & style
- Home type: SingleFamily
- Property subtype: Residential, Single Family Residence
Materials
- Other, Wood Composite
- Foundation: Concrete Perimeter
- Roof: Flat
Condition
- Fixer
- New construction: No
- Year built: 1976
Utilities & green energy
- Sewer: Public Sewer
- Water: Public
- Utilities for property: Cable Connected
Community & neighborhood
Location
- Region: Portland
- Subdivision: Hillsdale
Other
Other facts
- Listing terms: Cash
- Road surface type: Paved
Price history
| Date | Event | Price |
|---|---|---|
| 6/26/2024 | Sold | $240,500-3.8%$304/sqft |
Source: | ||
| 6/6/2024 | Pending sale | $250,000$316/sqft |
Source: | ||
Public tax history
| Year | Property taxes | Tax assessment |
|---|---|---|
| 2025 | $4,986 +3.7% | $185,210 +3% |
| 2024 | $4,806 +17.1% | $179,810 +16% |
| 2023 | $4,104 +2.2% | $155,020 +3% |
Find assessor info on the county website
Neighborhood: Hillsdale
Nearby schools
GreatSchools rating
- 10/10Rieke Elementary SchoolGrades: K-5Distance: 0.7 mi
- 6/10Gray Middle SchoolGrades: 6-8Distance: 1.2 mi
- 8/10Ida B. Wells-Barnett High SchoolGrades: 9-12Distance: 0.6 mi
Schools provided by the listing agent
- Elementary: Rieke
- Middle: Robert Gray
- High: Ida B Wells
Source: RMLS (OR). This data may not be complete. We recommend contacting the local school district to confirm school assignments for this home.
Get a cash offer in 3 minutes
Find out how much your home could sell for in as little as 3 minutes with a no-obligation cash offer.
Estimated market value
$397,500
Get a cash offer in 3 minutes
Find out how much your home could sell for in as little as 3 minutes with a no-obligation cash offer.
Estimated market value
$397,500
