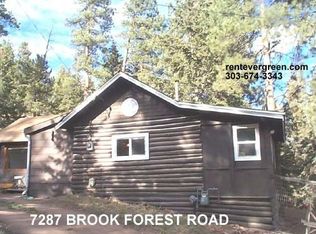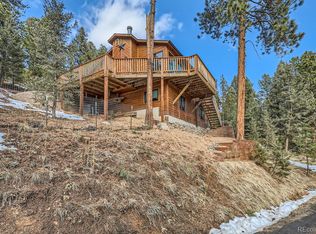Sold for $842,000
$842,000
7221 S Brook Forest Road, Evergreen, CO 80439
3beds
2,279sqft
Single Family Residence
Built in 1988
1.18 Acres Lot
$822,000 Zestimate®
$369/sqft
$3,814 Estimated rent
Home value
$822,000
$773,000 - $880,000
$3,814/mo
Zestimate® history
Loading...
Owner options
Explore your selling options
What's special
Welcome to a thoughtfully updated tri-level home situated on 1.18 acres, just 10 minutes from the heart of Evergreen. This 3-bedroom, 3-bathroom feels like home the minute you step inside. As you enter, the main level welcomes you with vaulted ceilings, hardwood floors, and expansive windows that frame views of the surrounding forest and foothills. A wood-burning fireplace adds warmth to the dining area, which connects effortlessly to a wraparound deck, perfect for outdoor dining, hosting friends or relaxing. The kitchen is the perfect spot for entertaining and is designed as the heart of the home enabling you to cook while still hanging and hosting friends and family. It features sleek granite countertops, a gas stove, farmhouse sink, beautiful cabinetry and stainless appliances. The primary suite fits a king size bed with end tables, has a walk-in closet and attached full bath with a generous size tub. Two additional bedrooms, one with private lower-level deck access, offer flexible space for kids, guests, hobbies, or a home office. A top-floor loft provides another quiet workspace or creative retreat. There is a third bathroom on the loft level with another shower for your convenience. Outside, the property offers a blend of open yard space, mature trees, and multiple outdoor areas to relax, garden, or play. The current owners removed trees around the property for fire mitigation purposes and to lower their insurance costs. An oversized two-car garage provides built-in storage, and the laundry area adds everyday functionality with a large utility sink and extra cabinet space. The owners have meticulously cared for this home and the known ages of systems include, but are not limited to, a new radon system in the home, the roof and gutters were replaced 2015, the gutters were recently cleaned, the washer and dryer are less than a year old, the ceiling fans are from 2021, the kitchen appliances are from 2021 and the septic has been inspected and pumped as of 6/25!
Zillow last checked: 8 hours ago
Listing updated: August 01, 2025 at 08:54am
Listed by:
Alex Reber 720-466-3715,
Madison & Company Properties
Bought with:
Pedro Siqueira, 100084486
LIV Sotheby's International Realty
Source: REcolorado,MLS#: 5830872
Facts & features
Interior
Bedrooms & bathrooms
- Bedrooms: 3
- Bathrooms: 3
- Full bathrooms: 1
- 3/4 bathrooms: 2
- Main level bathrooms: 1
- Main level bedrooms: 2
Primary bedroom
- Description: Spacious Primary Bedroom With Large Closet And Beautiful Views
- Level: Main
Bedroom
- Description: Additional Bedroom With Two Closets
- Level: Main
Bedroom
- Description: Additional Bedroom With Access To Lower Level Deck
- Level: Lower
Primary bathroom
- Description: Attached Bathroom With Tub And Shower
- Level: Main
Bathroom
- Description: Attached Bathroom To Lower Level Bedroom And A 3/4 Shower!
- Level: Lower
Bathroom
- Description: Standing Shower With Multiple Shower Heads And Attached To The Loft
- Level: Upper
Dining room
- Description: Open Dining Room With Gorgeous Views, Deck Access And A Working Fireplace!
- Level: Main
Kitchen
- Description: Granite Countertops, Farm Style Sink And Updated Appliances
- Level: Main
Laundry
- Description: Updated Laundry Room With A Large Sink And Storage. Washer And Dryer Included!
- Level: Lower
Living room
- Description: Front Living Room With Lots Of Natural Light!
- Level: Main
Loft
- Description: Private Top Level Area That Can Be Used As An Office And Flex Space
- Level: Upper
Heating
- Baseboard, Electric, Forced Air, Propane
Cooling
- Has cooling: Yes
Appliances
- Included: Dishwasher, Dryer, Microwave, Oven, Range, Refrigerator, Washer
- Laundry: In Unit
Features
- Ceiling Fan(s), Granite Counters, High Ceilings, High Speed Internet, Open Floorplan, Primary Suite, Radon Mitigation System, Smoke Free, Vaulted Ceiling(s)
- Flooring: Tile, Wood
- Windows: Skylight(s)
- Basement: Finished
- Number of fireplaces: 1
- Fireplace features: Dining Room, Wood Burning, Wood Burning Stove
Interior area
- Total structure area: 2,279
- Total interior livable area: 2,279 sqft
- Finished area above ground: 1,743
- Finished area below ground: 536
Property
Parking
- Total spaces: 2
- Parking features: Storage, Shared Driveway
- Attached garage spaces: 2
- Has uncovered spaces: Yes
Features
- Levels: Tri-Level
- Patio & porch: Deck, Front Porch, Wrap Around
- Exterior features: Dog Run, Private Yard
- Fencing: Full
- Has view: Yes
- View description: Mountain(s)
Lot
- Size: 1.18 Acres
- Features: Many Trees, Mountainous, Secluded
Details
- Parcel number: 193954
- Zoning: MR-1
- Special conditions: Standard
Construction
Type & style
- Home type: SingleFamily
- Architectural style: Mountain Contemporary
- Property subtype: Single Family Residence
Materials
- Frame, Wood Siding
- Roof: Composition
Condition
- Updated/Remodeled
- Year built: 1988
Utilities & green energy
- Water: Well
- Utilities for property: Cable Available, Electricity Connected, Propane
Community & neighborhood
Security
- Security features: Carbon Monoxide Detector(s), Smoke Detector(s)
Location
- Region: Evergreen
- Subdivision: Sprucedale
Other
Other facts
- Listing terms: Cash,Conventional,FHA,VA Loan
- Ownership: Individual
- Road surface type: Gravel
Price history
| Date | Event | Price |
|---|---|---|
| 7/30/2025 | Sold | $842,000-0.9%$369/sqft |
Source: | ||
| 6/23/2025 | Pending sale | $850,000$373/sqft |
Source: | ||
| 6/19/2025 | Listed for sale | $850,000+3%$373/sqft |
Source: | ||
| 6/26/2024 | Sold | $825,000-2.9%$362/sqft |
Source: Public Record Report a problem | ||
| 5/29/2024 | Pending sale | $850,000$373/sqft |
Source: | ||
Public tax history
| Year | Property taxes | Tax assessment |
|---|---|---|
| 2024 | $5,004 +44.8% | $54,563 |
| 2023 | $3,455 -1% | $54,563 +49.2% |
| 2022 | $3,491 +8% | $36,574 -2.8% |
Find assessor info on the county website
Neighborhood: 80439
Nearby schools
GreatSchools rating
- 7/10Wilmot Elementary SchoolGrades: PK-5Distance: 2.4 mi
- 8/10Evergreen Middle SchoolGrades: 6-8Distance: 6.2 mi
- 9/10Evergreen High SchoolGrades: 9-12Distance: 2.6 mi
Schools provided by the listing agent
- Elementary: Wilmot
- Middle: Evergreen
- High: Evergreen
- District: Jefferson County R-1
Source: REcolorado. This data may not be complete. We recommend contacting the local school district to confirm school assignments for this home.
Get a cash offer in 3 minutes
Find out how much your home could sell for in as little as 3 minutes with a no-obligation cash offer.
Estimated market value$822,000
Get a cash offer in 3 minutes
Find out how much your home could sell for in as little as 3 minutes with a no-obligation cash offer.
Estimated market value
$822,000

