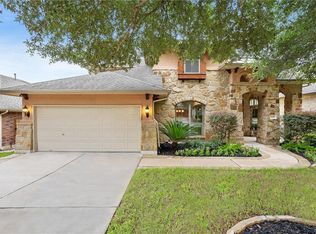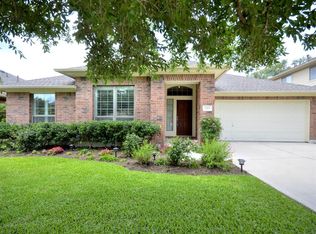Great Home 2 Masters 1 up 1 down, large Kitchen , Living, with eat in Kitchen. With office upfront for privacy. Nice Shaded yard, Circle C, Lacrosse, Great Schools
This property is off market, which means it's not currently listed for sale or rent on Zillow. This may be different from what's available on other websites or public sources.

