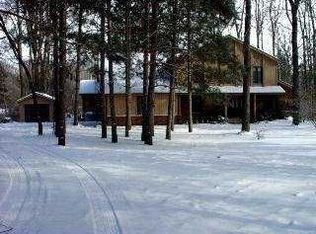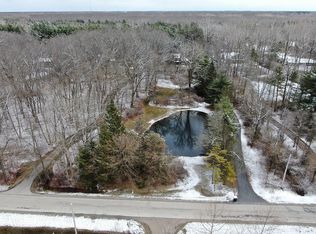Sold for $345,000 on 08/26/24
$345,000
7221 Manore Rd, Whitehouse, OH 43571
3beds
1,816sqft
Single Family Residence
Built in 1978
5.03 Acres Lot
$364,200 Zestimate®
$190/sqft
$2,146 Estimated rent
Home value
$364,200
$320,000 - $415,000
$2,146/mo
Zestimate® history
Loading...
Owner options
Explore your selling options
What's special
Ranch home in Anthony Wayne School District! Enjoy wildlife & privacy w/ this wooded 5 acre lot offering a flowing creek & private trails. Recently painted ramp and deck complement freshly mulched beds. Remodeled bathroom '22, pool '20, sulphur aeration system '19 & new light fixtures/ceiling fans '17. Beautiful kitchen w/ ss appliances & quartz counters opens to a spacious family room w/ built-ins & fireplace (used to heat in winter). Spacious bedrooms, formal DR (currently toy room) & enclosed porch (home office). 16'x20' detached garage. Offering a home warranty. OFFERS REVIEWED 7/28 @ 4pm
Zillow last checked: 8 hours ago
Listing updated: October 14, 2025 at 12:24am
Listed by:
Melanie M Galvin 419-826-0909,
Key Realty LTD
Bought with:
Charlotte A. Winckowski, 0000367665
Howard Hanna
Source: NORIS,MLS#: 6118251
Facts & features
Interior
Bedrooms & bathrooms
- Bedrooms: 3
- Bathrooms: 2
- Full bathrooms: 2
Primary bedroom
- Features: Ceiling Fan(s)
- Level: Main
- Dimensions: 12 x 16
Bedroom 2
- Features: Ceiling Fan(s)
- Level: Main
- Dimensions: 12 x 15
Bedroom 3
- Features: Ceiling Fan(s)
- Level: Main
- Dimensions: 11 x 11
Dining room
- Level: Main
- Dimensions: 16 x 13
Family room
- Features: Fireplace
- Level: Main
- Dimensions: 16 x 24
Kitchen
- Level: Main
- Dimensions: 17 x 12
Heating
- Electric, Other
Cooling
- Attic Fan, Wall Unit(s)
Appliances
- Included: Dishwasher, Microwave, Water Heater, Disposal, Refrigerator
- Laundry: Main Level
Features
- Ceiling Fan(s)
- Flooring: Laminate
- Has fireplace: Yes
- Fireplace features: Wood Burning
Interior area
- Total structure area: 1,816
- Total interior livable area: 1,816 sqft
Property
Parking
- Total spaces: 2
- Parking features: Gravel, Driveway
- Garage spaces: 2
- Has uncovered spaces: Yes
Features
- Patio & porch: Enclosed Porch
- Pool features: Above Ground
- Waterfront features: Creek
Lot
- Size: 5.03 Acres
- Dimensions: 219,200
- Features: Wooded
Details
- Parcel number: 5211934
- Other equipment: DC Well Pump
Construction
Type & style
- Home type: SingleFamily
- Property subtype: Single Family Residence
Materials
- Vinyl Siding
- Foundation: Crawl Space
- Roof: Shingle
Condition
- Year built: 1978
Details
- Warranty included: Yes
Utilities & green energy
- Sewer: Septic Tank
- Water: Well
Community & neighborhood
Security
- Security features: Smoke Detector(s)
Location
- Region: Whitehouse
- Subdivision: None
Other
Other facts
- Listing terms: Cash,Conventional
Price history
| Date | Event | Price |
|---|---|---|
| 8/27/2024 | Pending sale | $343,900-0.3%$189/sqft |
Source: NORIS #6118251 Report a problem | ||
| 8/26/2024 | Sold | $345,000+0.3%$190/sqft |
Source: NORIS #6118251 Report a problem | ||
| 7/28/2024 | Contingent | $343,900$189/sqft |
Source: NORIS #6118251 Report a problem | ||
| 7/26/2024 | Listed for sale | $343,900+76.4%$189/sqft |
Source: NORIS #6118251 Report a problem | ||
| 9/15/2015 | Sold | $195,000$107/sqft |
Source: NORIS #5090302 Report a problem | ||
Public tax history
| Year | Property taxes | Tax assessment |
|---|---|---|
| 2024 | $5,033 +44.8% | $98,385 +60.4% |
| 2023 | $3,476 -1.5% | $61,355 |
| 2022 | $3,529 -0.7% | $61,355 |
Find assessor info on the county website
Neighborhood: 43571
Nearby schools
GreatSchools rating
- 7/10Whitehouse Primary SchoolGrades: K-4Distance: 3.1 mi
- 7/10Anthony Wayne Junior High SchoolGrades: 7-8Distance: 4.6 mi
- 7/10Anthony Wayne High SchoolGrades: 9-12Distance: 4.6 mi
Schools provided by the listing agent
- Elementary: Whitehouse
- High: Anthony Wayne
Source: NORIS. This data may not be complete. We recommend contacting the local school district to confirm school assignments for this home.

Get pre-qualified for a loan
At Zillow Home Loans, we can pre-qualify you in as little as 5 minutes with no impact to your credit score.An equal housing lender. NMLS #10287.
Sell for more on Zillow
Get a free Zillow Showcase℠ listing and you could sell for .
$364,200
2% more+ $7,284
With Zillow Showcase(estimated)
$371,484
