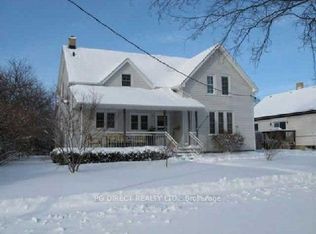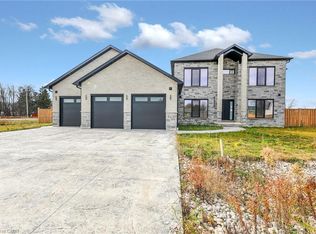Lovely 1.9 acre country property awaiting you to write its next chapter. Dream opportunity for truckers, hobbyists and car enthusiasts with this large 40w X 48l X 14h workshop with cement floor and hydro. Shop has 1 automatic roll up door and 2 huge slider doors. Ample parking available. 3 bedroom 1.5 bath solid century home with 1 car attached garage. Charm and character abound with original glass French doors to the formal dining room, large trim and baseboard throughout and original French doors with rose coloured glass into the covered sun porch. Large eat in kitchen, spacious living room and formal dining room. Laundry conveniently located in the mud room. Lots of room outside for the kids/pets to play, plant a garden or put in a pool. Enjoy an evening with friends over the fire pit surrounded by beautiful gardens, mature trees and farmland. Brand new septic system June 2020. Most windows updated. These properties don't come up often, don't miss out!
This property is off market, which means it's not currently listed for sale or rent on Zillow. This may be different from what's available on other websites or public sources.

