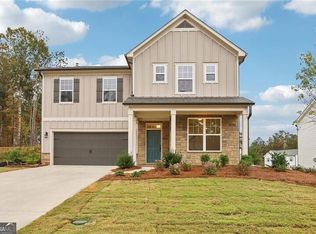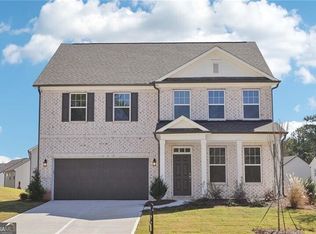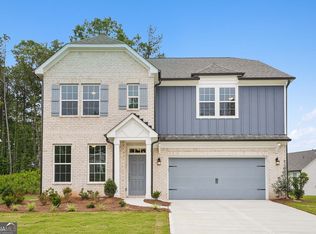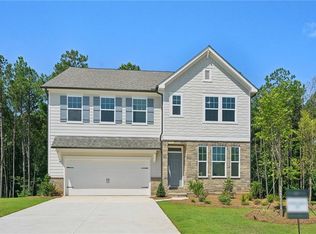Closed
$399,900
7221 Eton Ln, Locust Grove, GA 30248
5beds
3,350sqft
Single Family Residence
Built in 2023
0.3 Acres Lot
$397,100 Zestimate®
$119/sqft
$-- Estimated rent
Home value
$397,100
$357,000 - $445,000
Not available
Zestimate® history
Loading...
Owner options
Explore your selling options
What's special
Come see this gem in the highly sought after, award winning community of Heron Bay. Featuring an amazing community pool with water slides and kids splash pools to cool off in this hot summer. Play a match on the community tennis courts after hitting the fitness center in the lodge. Enjoy a round of golf with beautiful views of the Cole Reservoir and end the evening relaxing by the firepit at the lakeside park. Plus, miles of nature trails and ongoing community activities that give you a feeling of resort living year round! This almost new home features an inviting open living and kitchen space that is great for gatherings of friends and family. With a separate dining room, massive island and a breakfast area, there is plenty of room to spread out. The modern white kitchen features plenty of counter space as well as a butler's pantry with extra storage. Large primary bedroom upstairs features a huge en suite bathroom and walk in closet. Convenient laundry room located upstairs has plumbing already in place to add a utility sink. There is a guest bedroom on the main floor as well for a total of 5 bedrooms. Cozy up in the living room with a gas fireplace that you can turn on with the flip of a switch! Convenient access to I-75 and downtown Locust Grove with unique shopping and restaurants plus the Tanger outlet mall. Come and see if this is the perfect fit for you today! ***Pictures are Virtually Staged
Zillow last checked: 8 hours ago
Listing updated: October 08, 2025 at 08:47am
Listed by:
Graham Ingram 404-771-6697,
Harry Norman Realtors
Bought with:
Marty Pettiford, 412891
eXp Realty
Source: GAMLS,MLS#: 10578161
Facts & features
Interior
Bedrooms & bathrooms
- Bedrooms: 5
- Bathrooms: 4
- Full bathrooms: 4
- Main level bathrooms: 1
- Main level bedrooms: 1
Kitchen
- Features: Breakfast Area, Kitchen Island, Pantry, Solid Surface Counters, Walk-in Pantry
Heating
- Central, Natural Gas
Cooling
- Ceiling Fan(s), Central Air
Appliances
- Included: Dishwasher, Microwave, Oven/Range (Combo), Stainless Steel Appliance(s)
- Laundry: Upper Level
Features
- High Ceilings, Double Vanity, Soaking Tub, Separate Shower, Tile Bath, Tray Ceiling(s), Walk-In Closet(s)
- Flooring: Carpet, Tile, Vinyl
- Windows: Double Pane Windows
- Basement: None
- Number of fireplaces: 1
- Fireplace features: Family Room, Gas Log
Interior area
- Total structure area: 3,350
- Total interior livable area: 3,350 sqft
- Finished area above ground: 3,350
- Finished area below ground: 0
Property
Parking
- Total spaces: 2
- Parking features: Garage Door Opener, Garage, Kitchen Level
- Has garage: Yes
Features
- Levels: Two
- Stories: 2
- Patio & porch: Patio, Porch
- Exterior features: Other
- Fencing: Back Yard,Other
Lot
- Size: 0.30 Acres
- Features: Level
Details
- Parcel number: 080J01061000
Construction
Type & style
- Home type: SingleFamily
- Architectural style: Traditional
- Property subtype: Single Family Residence
Materials
- Other, Stone
- Foundation: Slab
- Roof: Composition
Condition
- Resale
- New construction: No
- Year built: 2023
Utilities & green energy
- Sewer: Public Sewer
- Water: Public
- Utilities for property: Cable Available, Electricity Available, High Speed Internet, Natural Gas Available, Sewer Connected, Phone Available, Underground Utilities, Water Available
Community & neighborhood
Community
- Community features: Golf, Park, Playground, Pool, Sidewalks, Street Lights, Tennis Court(s)
Location
- Region: Locust Grove
- Subdivision: Heron Bay
HOA & financial
HOA
- Has HOA: Yes
- HOA fee: $1,150 annually
- Services included: Swimming, Tennis
Other
Other facts
- Listing agreement: Exclusive Right To Sell
- Listing terms: Cash,Conventional,FHA,USDA Loan,VA Loan,Relocation Property
Price history
| Date | Event | Price |
|---|---|---|
| 10/7/2025 | Sold | $399,900$119/sqft |
Source: | ||
| 9/24/2025 | Pending sale | $399,900$119/sqft |
Source: | ||
| 9/10/2025 | Price change | $399,900-2.5%$119/sqft |
Source: | ||
| 8/8/2025 | Price change | $410,000-4.2%$122/sqft |
Source: | ||
| 8/5/2025 | Listed for sale | $428,000$128/sqft |
Source: | ||
Public tax history
Tax history is unavailable.
Neighborhood: 30248
Nearby schools
GreatSchools rating
- 2/10Bethlehem Elementary SchoolGrades: PK-5Distance: 4.8 mi
- 4/10Luella Middle SchoolGrades: 6-8Distance: 2.2 mi
- 4/10Luella High SchoolGrades: 9-12Distance: 2.4 mi
Schools provided by the listing agent
- Elementary: Bethlehem
- Middle: Luella
- High: Luella
Source: GAMLS. This data may not be complete. We recommend contacting the local school district to confirm school assignments for this home.
Get a cash offer in 3 minutes
Find out how much your home could sell for in as little as 3 minutes with a no-obligation cash offer.
Estimated market value
$397,100
Get a cash offer in 3 minutes
Find out how much your home could sell for in as little as 3 minutes with a no-obligation cash offer.
Estimated market value
$397,100



