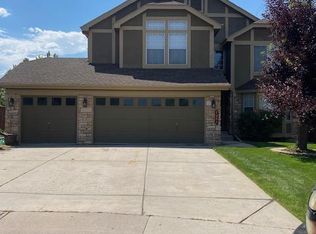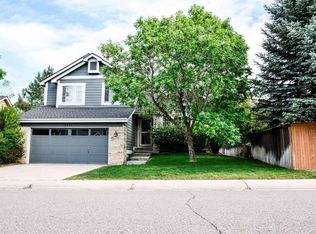Sold for $725,000
$725,000
7221 Buckingham Place, Highlands Ranch, CO 80130
4beds
2,825sqft
Single Family Residence
Built in 1991
7,318 Square Feet Lot
$731,400 Zestimate®
$257/sqft
$3,283 Estimated rent
Home value
$731,400
$695,000 - $768,000
$3,283/mo
Zestimate® history
Loading...
Owner options
Explore your selling options
What's special
Welcome to this wonderful two story home situated on a cul de sac in Highlands Ranch. The interior features new flooring on the main level and a new modern style staircase, adding to the home's already impressive interior. Spacious kitchen with granite counters, freshly painted cabinetry and stainless steel appliances all adjacent to the family room. Cozy up to the updated fireplace in the living room or entertain family and friends in the formal dining room that's the perfect place to gather. Enjoy the breakfast nook that overlooks the wonderful, huge backyard. Up to the second floor you will find the spacious primary suite with plenty of room for furnishings, custom walk in closet and five piece primary bath with new tile flooring and painted vanity. Two generous sized secondary bedrooms and full hall bath and two linen closets complete the second floor. The finished walk out basement houses a non conforming fourth bedroom with closet, full bath and entertaining space with wet bar. The expansive, fenced backyard offers two large patios, hot tub and plenty of space for gardening, making it the perfect space for entertaining guests and enjoying the beautiful Colorado weather. The outdoor living spaces are truly an extension of this home. Other amenities you will appreciate are three car attached garage, all updated matte black lighting fixtures and door hardware, fresh interior paint, new tiled flooring in primary bath, new exterior stairway to backyard, newly painted fencing and so much more! This house won’t disappoint and will truly make and exceptional home!
Zillow last checked: 8 hours ago
Listing updated: November 28, 2023 at 07:13pm
Listed by:
Donna M Bird 303-523-9301 dmbird60@gmail.com,
Coldwell Banker Realty 24
Bought with:
Amy Bassett, 100050413
Colorado Home Realty
Source: REcolorado,MLS#: 5150497
Facts & features
Interior
Bedrooms & bathrooms
- Bedrooms: 4
- Bathrooms: 4
- Full bathrooms: 3
- 1/2 bathrooms: 1
- Main level bathrooms: 1
Primary bedroom
- Level: Upper
Bedroom
- Level: Upper
Bedroom
- Level: Upper
Bedroom
- Description: Non Conforming 4th Bedroom
- Level: Basement
Primary bathroom
- Description: Five Piece Primary Bath With Soaking Tub
- Level: Upper
Bathroom
- Description: Powder Bath For Guests
- Level: Main
Bathroom
- Level: Upper
Bathroom
- Level: Basement
Bonus room
- Description: Flex Space With A Wet Bar
- Level: Basement
Dining room
- Description: Perfect For Gatherings
- Level: Main
Family room
- Description: Spacious Family Room Open To Kitchen
- Level: Main
Kitchen
- Description: Granite, Stainless, Ample Cabinetry
- Level: Main
Laundry
- Description: Main Floor Laundry
- Level: Main
Living room
- Description: Great Sitting Room With Beautiful Updated Fireplace
- Level: Main
Heating
- Forced Air, Natural Gas
Cooling
- Central Air
Appliances
- Included: Bar Fridge, Dishwasher, Disposal, Dryer, Microwave, Range, Refrigerator, Self Cleaning Oven, Washer
Features
- Ceiling Fan(s), Eat-in Kitchen, Entrance Foyer, Five Piece Bath, Granite Counters, High Ceilings, Kitchen Island, Open Floorplan, Primary Suite, Smoke Free, Vaulted Ceiling(s), Walk-In Closet(s), Wet Bar
- Flooring: Carpet, Tile, Wood
- Windows: Double Pane Windows, Window Coverings
- Basement: Finished,Full,Walk-Out Access
- Number of fireplaces: 1
- Fireplace features: Gas, Living Room
Interior area
- Total structure area: 2,825
- Total interior livable area: 2,825 sqft
- Finished area above ground: 1,902
- Finished area below ground: 876
Property
Parking
- Total spaces: 3
- Parking features: Concrete
- Attached garage spaces: 3
Features
- Levels: Two
- Stories: 2
- Patio & porch: Deck, Front Porch, Patio
- Exterior features: Private Yard
- Has spa: Yes
- Spa features: Spa/Hot Tub, Heated
- Fencing: Full
- Has view: Yes
- View description: Mountain(s)
Lot
- Size: 7,318 sqft
- Features: Cul-De-Sac, Sprinklers In Front, Sprinklers In Rear
Details
- Parcel number: R0360296
- Zoning: PDU
- Special conditions: Standard
Construction
Type & style
- Home type: SingleFamily
- Architectural style: Traditional
- Property subtype: Single Family Residence
Materials
- Frame, Wood Siding
- Foundation: Structural
- Roof: Composition
Condition
- Updated/Remodeled
- Year built: 1991
Utilities & green energy
- Electric: 110V, 220 Volts
- Sewer: Public Sewer
- Water: Public
- Utilities for property: Cable Available, Electricity Connected, Natural Gas Connected, Phone Available
Community & neighborhood
Security
- Security features: Carbon Monoxide Detector(s), Smoke Detector(s), Video Doorbell
Location
- Region: Highlands Ranch
- Subdivision: Highlands Ranch Eastridge
HOA & financial
HOA
- Has HOA: Yes
- HOA fee: $165 quarterly
- Amenities included: Fitness Center, Playground, Pool, Tennis Court(s), Trail(s)
- Services included: Recycling, Trash
- Association name: HRCA
- Association phone: 303-791-2500
Other
Other facts
- Listing terms: Cash,Conventional,FHA,VA Loan
- Ownership: Individual
- Road surface type: Paved
Price history
| Date | Event | Price |
|---|---|---|
| 11/28/2023 | Sold | $725,000$257/sqft |
Source: | ||
| 11/2/2023 | Pending sale | $725,000$257/sqft |
Source: | ||
| 10/19/2023 | Price change | $725,000-4.6%$257/sqft |
Source: | ||
| 10/5/2023 | Price change | $760,000-1.7%$269/sqft |
Source: | ||
| 9/2/2023 | Listed for sale | $772,900$274/sqft |
Source: | ||
Public tax history
| Year | Property taxes | Tax assessment |
|---|---|---|
| 2025 | $4,508 +0.2% | $46,840 -9.1% |
| 2024 | $4,500 +40% | $51,510 -1% |
| 2023 | $3,215 -3.8% | $52,020 +47.8% |
Find assessor info on the county website
Neighborhood: 80130
Nearby schools
GreatSchools rating
- 6/10Eagle Ridge Elementary SchoolGrades: PK-6Distance: 0.7 mi
- 5/10Cresthill Middle SchoolGrades: 7-8Distance: 1.5 mi
- 9/10Highlands Ranch High SchoolGrades: 9-12Distance: 1.5 mi
Schools provided by the listing agent
- Elementary: Eagle Ridge
- Middle: Cresthill
- High: Highlands Ranch
- District: Douglas RE-1
Source: REcolorado. This data may not be complete. We recommend contacting the local school district to confirm school assignments for this home.
Get a cash offer in 3 minutes
Find out how much your home could sell for in as little as 3 minutes with a no-obligation cash offer.
Estimated market value$731,400
Get a cash offer in 3 minutes
Find out how much your home could sell for in as little as 3 minutes with a no-obligation cash offer.
Estimated market value
$731,400

