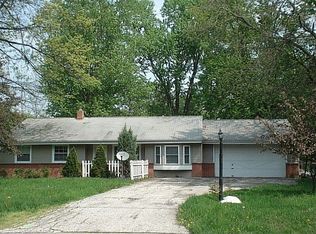Sold for $254,900 on 01/10/25
$254,900
7221 Adkins Rd, Mentor, OH 44060
4beds
1,234sqft
Single Family Residence
Built in 1955
0.53 Acres Lot
$267,100 Zestimate®
$207/sqft
$2,088 Estimated rent
Home value
$267,100
$235,000 - $302,000
$2,088/mo
Zestimate® history
Loading...
Owner options
Explore your selling options
What's special
Welcome Home! This beautifully updated 4-bedroom brick ranch is conveniently located in a highly desirable neighborhood in Mentor OH and situated on over half an acre of property! The home features an updated kitchen with butcher block countertops and modernized bathrooms. Three bedrooms are situated on one side of the house, while the large 4th bedroom, offering extra privacy, is located off the laundry room. The garage is heated with a separate gas furnace, a cooling attic fan for warmer days, and a half bathroom, which is a dream space for any homeowner! Step out onto the private back deck to relax and enjoy the peaceful surroundings, where wildlife is often spotted! The backyard is fully fenced-in, perfect for kids and pets! A storage shed provides additional space for lawn equipment and seasonal items. With all-new updates, including the kitchen, bathrooms, windows, hot water tank, light fixtures, garage door opener, flooring, fresh paint inside and out, and more, there's nothing left to do but move in and start enjoying your new home!
Zillow last checked: 8 hours ago
Listing updated: January 10, 2025 at 12:12pm
Listing Provided by:
Cassandra M Cox Soto Estrada 440-221-9344,
CENTURY 21 Asa Cox Homes
Bought with:
Nicole Peterson, 2016002225
McDowell Homes Real Estate Services
Source: MLS Now,MLS#: 5082290 Originating MLS: Ashtabula County REALTORS
Originating MLS: Ashtabula County REALTORS
Facts & features
Interior
Bedrooms & bathrooms
- Bedrooms: 4
- Bathrooms: 2
- Full bathrooms: 1
- 1/2 bathrooms: 1
- Main level bathrooms: 2
- Main level bedrooms: 4
Heating
- Forced Air, Gas
Cooling
- Central Air
Appliances
- Included: Dishwasher
- Laundry: Main Level, Laundry Tub, Sink
Features
- Ceiling Fan(s), Eat-in Kitchen
- Windows: Double Pane Windows, Insulated Windows
- Has basement: No
- Has fireplace: No
Interior area
- Total structure area: 1,234
- Total interior livable area: 1,234 sqft
- Finished area above ground: 1,234
Property
Parking
- Total spaces: 2
- Parking features: Attached, Driveway, Garage, Garage Door Opener, Heated Garage
- Attached garage spaces: 2
Accessibility
- Accessibility features: None
Features
- Levels: One
- Stories: 1
- Patio & porch: Deck
- Fencing: Back Yard,Chain Link,Fenced
Lot
- Size: 0.53 Acres
Details
- Additional structures: Shed(s)
- Parcel number: 16C068H000140
Construction
Type & style
- Home type: SingleFamily
- Architectural style: Ranch
- Property subtype: Single Family Residence
Materials
- Brick
- Foundation: Block
- Roof: Asphalt,Fiberglass
Condition
- Updated/Remodeled
- Year built: 1955
Utilities & green energy
- Sewer: Public Sewer
- Water: Public
Community & neighborhood
Security
- Security features: Smoke Detector(s)
Location
- Region: Mentor
- Subdivision: Woodside Acres Allotment
Other
Other facts
- Listing terms: Cash,Conventional,FHA,VA Loan
Price history
| Date | Event | Price |
|---|---|---|
| 1/10/2025 | Sold | $254,900-1.9%$207/sqft |
Source: | ||
| 1/10/2025 | Pending sale | $259,900$211/sqft |
Source: | ||
| 11/25/2024 | Contingent | $259,900$211/sqft |
Source: | ||
| 11/8/2024 | Price change | $259,900-3.7%$211/sqft |
Source: | ||
| 11/4/2024 | Listed for sale | $269,900+92.8%$219/sqft |
Source: | ||
Public tax history
| Year | Property taxes | Tax assessment |
|---|---|---|
| 2024 | $2,628 -2.3% | $68,670 +17% |
| 2023 | $2,691 -0.5% | $58,710 |
| 2022 | $2,705 -0.3% | $58,710 |
Find assessor info on the county website
Neighborhood: 44060
Nearby schools
GreatSchools rating
- 7/10Ridge Elementary SchoolGrades: PK-5Distance: 1.6 mi
- 7/10Memorial Middle SchoolGrades: 6-8Distance: 3.4 mi
- 8/10Mentor High SchoolGrades: 9-12Distance: 3 mi
Schools provided by the listing agent
- District: Mentor EVSD - 4304
Source: MLS Now. This data may not be complete. We recommend contacting the local school district to confirm school assignments for this home.

Get pre-qualified for a loan
At Zillow Home Loans, we can pre-qualify you in as little as 5 minutes with no impact to your credit score.An equal housing lender. NMLS #10287.
Sell for more on Zillow
Get a free Zillow Showcase℠ listing and you could sell for .
$267,100
2% more+ $5,342
With Zillow Showcase(estimated)
$272,442