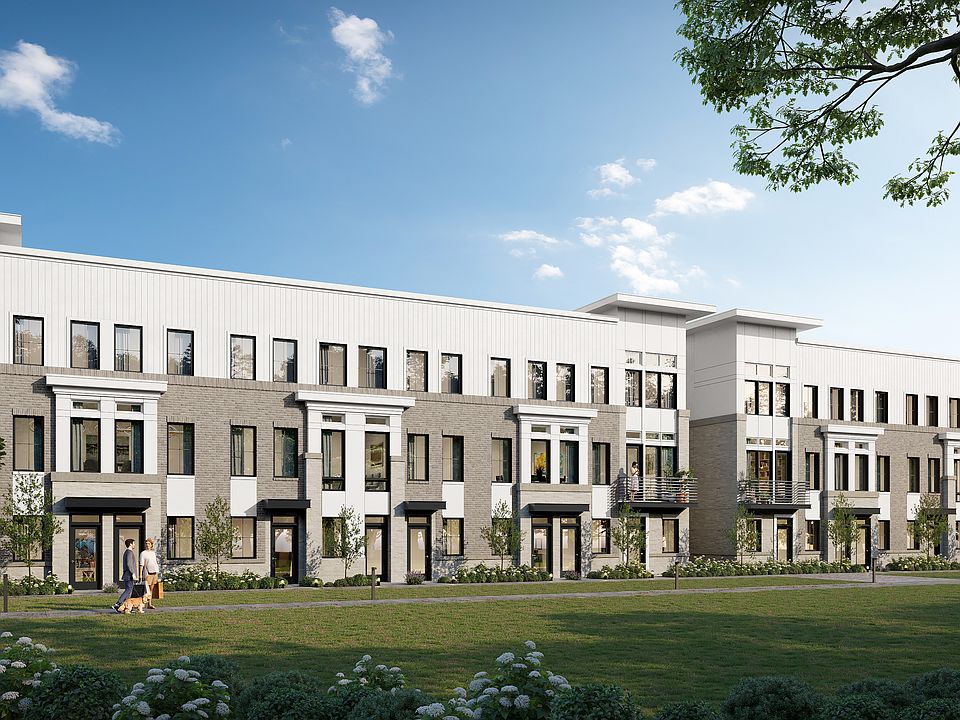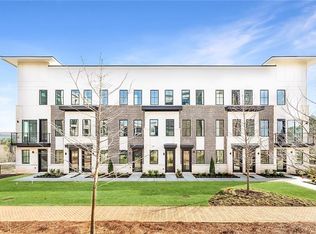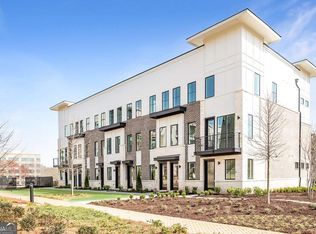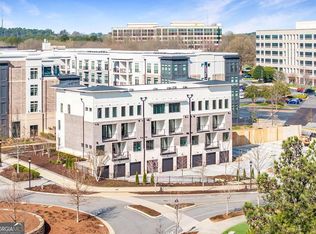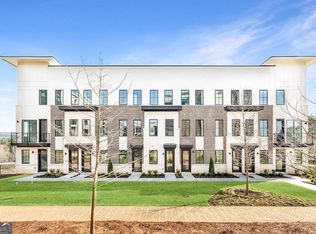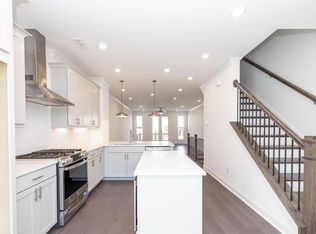7220 Summit Pl, Alpharetta, GA 30009
What's special
- 93 days |
- 301 |
- 6 |
Zillow last checked: 8 hours ago
Listing updated: December 02, 2025 at 09:34pm
Kelly Anderson,
Engel & Volkers Atlanta
Travel times
Schedule tour
Facts & features
Interior
Bedrooms & bathrooms
- Bedrooms: 2
- Bathrooms: 2
- Full bathrooms: 2
- Main level bathrooms: 2
- Main level bedrooms: 2
Rooms
- Room types: Other
Primary bedroom
- Features: Split Bedroom Plan
- Level: Split Bedroom Plan
Bedroom
- Features: Split Bedroom Plan
Primary bathroom
- Features: Double Vanity, Shower Only
Dining room
- Features: Open Concept, Seats 12+
Kitchen
- Features: Breakfast Bar, Cabinets White, Kitchen Island, Pantry Walk-In, Solid Surface Counters, View to Family Room
Heating
- Central, Natural Gas
Cooling
- Central Air
Appliances
- Included: Dishwasher, Disposal, ENERGY STAR Qualified Appliances, Gas Oven, Gas Range, Microwave, Range Hood, Self Cleaning Oven, Tankless Water Heater
- Laundry: Laundry Closet, Main Level
Features
- Double Vanity, Entrance Foyer, High Ceilings 9 ft Main
- Flooring: Ceramic Tile, Hardwood
- Windows: Double Pane Windows
- Basement: None
- Has fireplace: No
- Fireplace features: None
- Common walls with other units/homes: 2+ Common Walls
Interior area
- Total structure area: 1,393
- Total interior livable area: 1,393 sqft
- Finished area above ground: 1,393
Video & virtual tour
Property
Parking
- Total spaces: 2
- Parking features: Attached, Drive Under Main Level, Garage, Garage Door Opener, Garage Faces Rear
- Attached garage spaces: 2
Accessibility
- Accessibility features: None
Features
- Levels: One and One Half
- Stories: 1
- Patio & porch: Covered, Enclosed
- Exterior features: Balcony, Lighting
- Pool features: None
- Spa features: None
- Fencing: None
- Has view: Yes
- View description: Neighborhood
- Waterfront features: None
- Body of water: None
Lot
- Size: 435.6 Square Feet
- Features: Other
Details
- Additional structures: None
- Other equipment: Irrigation Equipment
- Horse amenities: None
Construction
Type & style
- Home type: Condo
- Architectural style: Traditional
- Property subtype: Condominium, Residential
- Attached to another structure: Yes
Materials
- Brick 4 Sides, HardiPlank Type, Stone
- Foundation: Slab
- Roof: Other
Condition
- New Construction
- New construction: Yes
- Year built: 2025
Details
- Builder name: Monte Hewett
- Warranty included: Yes
Utilities & green energy
- Electric: 220 Volts, 220 Volts in Garage
- Sewer: Public Sewer
- Water: Public
- Utilities for property: Cable Available, Electricity Available, Natural Gas Available, Phone Available, Sewer Available, Underground Utilities, Water Available
Green energy
- Energy efficient items: Appliances
- Energy generation: None
Community & HOA
Community
- Features: Homeowners Assoc, Near Schools, Near Shopping, Near Trails/Greenway, Sidewalks, Street Lights
- Security: Carbon Monoxide Detector(s), Smoke Detector(s)
- Subdivision: Findley Row
HOA
- Has HOA: Yes
- Services included: Insurance, Maintenance Grounds, Maintenance Structure, Termite, Trash
- HOA fee: $480 monthly
Location
- Region: Alpharetta
Financial & listing details
- Price per square foot: $373/sqft
- Annual tax amount: $1
- Date on market: 9/10/2025
- Cumulative days on market: 254 days
- Listing terms: 1031 Exchange,Cash,Conventional
- Ownership: Condominium
- Electric utility on property: Yes
- Road surface type: Asphalt
About the building
Source: Monte Hewett Homes
4 units in this building
Available units
| Listing | Price | Bed / bath | Status |
|---|---|---|---|
Current home: 7220 Summit Pl | $519,900 | 2 bed / 2 bath | Pending |
| 7230 Summit Pl | $529,900 | 2 bed / 3 bath | Available |
| 7210 Summit Pl | $539,000 | 2 bed / 3 bath | Available |
| 7110 Summit Pl | $681,900 | 2 bed / 3 bath | Available |
Source: Monte Hewett Homes
Contact for availability
By pressing Contact for availability, you agree that Zillow Group and its affiliates, and may call/text you about your inquiry, which may involve use of automated means and prerecorded/artificial voices. You don't need to consent as a condition of buying any property, goods or services. Message/data rates may apply. You also agree to our Terms of Use. Zillow does not endorse any real estate professionals. We may share information about your recent and future site activity with your agent to help them understand what you're looking for in a home.
Learn how to advertise your buildingEstimated market value
$513,800
$488,000 - $539,000
Not available
Price history
| Date | Event | Price |
|---|---|---|
| 12/3/2025 | Pending sale | $519,900$373/sqft |
Source: | ||
| 11/13/2025 | Price change | $519,900-3.7%$373/sqft |
Source: | ||
| 10/24/2025 | Price change | $539,900-1.8%$388/sqft |
Source: | ||
| 9/17/2025 | Price change | $549,900-4.3%$395/sqft |
Source: | ||
| 8/12/2025 | Price change | $574,9000%$413/sqft |
Source: | ||
Public tax history
Monthly payment
Neighborhood: North Point
Nearby schools
GreatSchools rating
- 6/10Manning Oaks Elementary SchoolGrades: PK-5Distance: 1.7 mi
- 8/10Northwestern Middle SchoolGrades: 6-8Distance: 4.1 mi
- 10/10Milton High SchoolGrades: 9-12Distance: 4.2 mi
Schools provided by the builder
- Elementary: Manning Oaks Elementary
- Middle: Northwestern Middle School
- High: Milton High School
- District: Fulton County
Source: Monte Hewett Homes. This data may not be complete. We recommend contacting the local school district to confirm school assignments for this home.

