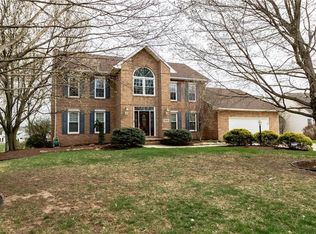Sold for $425,000
$425,000
7220 Sugarwood Rd NE, Canton, OH 44721
4beds
2,563sqft
Single Family Residence
Built in 1992
0.39 Acres Lot
$432,900 Zestimate®
$166/sqft
$2,742 Estimated rent
Home value
$432,900
$372,000 - $502,000
$2,742/mo
Zestimate® history
Loading...
Owner options
Explore your selling options
What's special
Welcome to a home that checks every box-located in a prime spot between Oakwood Square and Washington Square, with Stark Parks trails just around the corner! This former Parade model is bursting with charm, from its beautiful curb appeal to its very practical open layout made for everyday living.
Step inside the dual brick arches to an open floor plan featuring high 9-ft tray ceilings with crown molding, and a cozy family room featuring custom built-ins and a fireplace-perfect for gathering with family and friends. Work from home? You’ll love the private first-floor office tucked just off the foyer! The first-floor laundry adds to the easy, practical layout.
The kitchen and living spaces open to a beautiful flat backyard, complete with a deck and charming gazebo—perfect for kids, pets, or weekend entertaining. Upstairs you'll find the spacious master suite along with three additional large bedrooms.
The 13-course basement is ready for your dream rec room or home gym. Bring all your hobbies—the oversized three-car garage is loaded with cabinetry for cars, tools, and toys! This home offers families the chance to live in an upscale, established neighborhood at an affordable price — and with parks, shopping, and dining just minutes away, the location can’t be beat.
Don’t miss the opportunity to make this well-loved home your own!
Zillow last checked: 8 hours ago
Listing updated: May 30, 2025 at 08:59am
Listing Provided by:
Jennifer A Mucci themucciteam@gmail.com330-353-2477,
Keller Williams Legacy Group Realty
Bought with:
Greg Stearn, 2014001702
RE/MAX Trends Realty
Source: MLS Now,MLS#: 5117077 Originating MLS: Stark Trumbull Area REALTORS
Originating MLS: Stark Trumbull Area REALTORS
Facts & features
Interior
Bedrooms & bathrooms
- Bedrooms: 4
- Bathrooms: 3
- Full bathrooms: 2
- 1/2 bathrooms: 1
- Main level bathrooms: 1
Primary bedroom
- Description: Flooring: Carpet
- Features: Bookcases, Built-in Features
- Level: Second
- Dimensions: 17 x 14
Bedroom
- Description: Flooring: Carpet
- Level: Second
- Dimensions: 14 x 14
Bedroom
- Description: Flooring: Carpet
- Level: Second
- Dimensions: 14 x 11
Bedroom
- Description: Flooring: Carpet
- Level: Second
- Dimensions: 13 x 11
Dining room
- Description: chair rail,Flooring: Carpet
- Features: Tray Ceiling(s), Chandelier
- Level: First
- Dimensions: 12 x 12
Eat in kitchen
- Description: Flooring: Luxury Vinyl Tile
- Level: First
- Dimensions: 14 x 13
Entry foyer
- Description: Flooring: Hardwood
- Features: High Ceilings
- Level: First
Family room
- Description: Flooring: Carpet
- Features: Bookcases, Built-in Features, Fireplace
- Level: First
- Dimensions: 19 x 17
Kitchen
- Description: island,Flooring: Luxury Vinyl Tile
- Features: Breakfast Bar
- Level: First
- Dimensions: 14 x 11
Laundry
- Description: caninets, laundry tub,Flooring: Luxury Vinyl Tile
- Level: First
- Dimensions: 14 x 13
Living room
- Description: bay window,Flooring: Carpet
- Features: Tray Ceiling(s)
- Level: First
- Dimensions: 16 x 12
Office
- Description: Flooring: Carpet
- Level: First
- Dimensions: 13 x 11
Heating
- Forced Air, Fireplace(s), Gas
Cooling
- Central Air, Ceiling Fan(s)
Appliances
- Included: Dishwasher, Disposal, Microwave, Range, Refrigerator
- Laundry: Main Level, Laundry Room
Features
- Built-in Features, Tray Ceiling(s), Ceiling Fan(s), Chandelier, Crown Molding, Double Vanity, Entrance Foyer, High Ceilings, Kitchen Island, Open Floorplan, See Remarks, Soaking Tub, Walk-In Closet(s)
- Windows: Bay Window(s)
- Basement: Full,Unfinished,Sump Pump
- Number of fireplaces: 1
- Fireplace features: Family Room
Interior area
- Total structure area: 2,563
- Total interior livable area: 2,563 sqft
- Finished area above ground: 2,563
- Finished area below ground: 0
Property
Parking
- Total spaces: 3
- Parking features: Attached, Concrete, Driveway, Electricity, Garage Faces Front, Garage, Garage Door Opener
- Attached garage spaces: 3
Features
- Levels: Two
- Stories: 2
- Patio & porch: Deck, Patio
- Exterior features: Other
Lot
- Size: 0.39 Acres
- Features: Back Yard, Front Yard
Details
- Parcel number: 05216973
Construction
Type & style
- Home type: SingleFamily
- Architectural style: Conventional
- Property subtype: Single Family Residence
Materials
- Brick, Vinyl Siding
- Roof: Asphalt,Fiberglass
Condition
- Year built: 1992
Utilities & green energy
- Sewer: Public Sewer
- Water: Public
Community & neighborhood
Security
- Security features: Smoke Detector(s)
Community
- Community features: Street Lights
Location
- Region: Canton
- Subdivision: Wellington Woods
HOA & financial
HOA
- Has HOA: Yes
- HOA fee: $100 annually
- Services included: Common Area Maintenance, Other
- Association name: Wellington Woods
Price history
| Date | Event | Price |
|---|---|---|
| 5/30/2025 | Sold | $425,000$166/sqft |
Source: | ||
| 5/5/2025 | Pending sale | $425,000$166/sqft |
Source: | ||
| 5/1/2025 | Listed for sale | $425,000+97.8%$166/sqft |
Source: | ||
| 12/15/2011 | Sold | $214,900-2.3%$84/sqft |
Source: Public Record Report a problem | ||
| 11/8/2011 | Pending sale | $219,900$86/sqft |
Source: Keller Williams Legacy Group Realty #3266176 Report a problem | ||
Public tax history
| Year | Property taxes | Tax assessment |
|---|---|---|
| 2024 | $4,220 -8.8% | $108,750 +11.2% |
| 2023 | $4,628 -0.4% | $97,760 |
| 2022 | $4,646 -0.1% | $97,760 |
Find assessor info on the county website
Neighborhood: 44721
Nearby schools
GreatSchools rating
- 6/10Middlebranch Elementary SchoolGrades: K-4Distance: 1 mi
- 5/10GlenOak High SchoolGrades: 7-12Distance: 1.3 mi
- 5/10Oakwood Junior High SchoolGrades: 7-8Distance: 1.5 mi
Schools provided by the listing agent
- District: Plain LSD - 7615
Source: MLS Now. This data may not be complete. We recommend contacting the local school district to confirm school assignments for this home.

Get pre-qualified for a loan
At Zillow Home Loans, we can pre-qualify you in as little as 5 minutes with no impact to your credit score.An equal housing lender. NMLS #10287.
