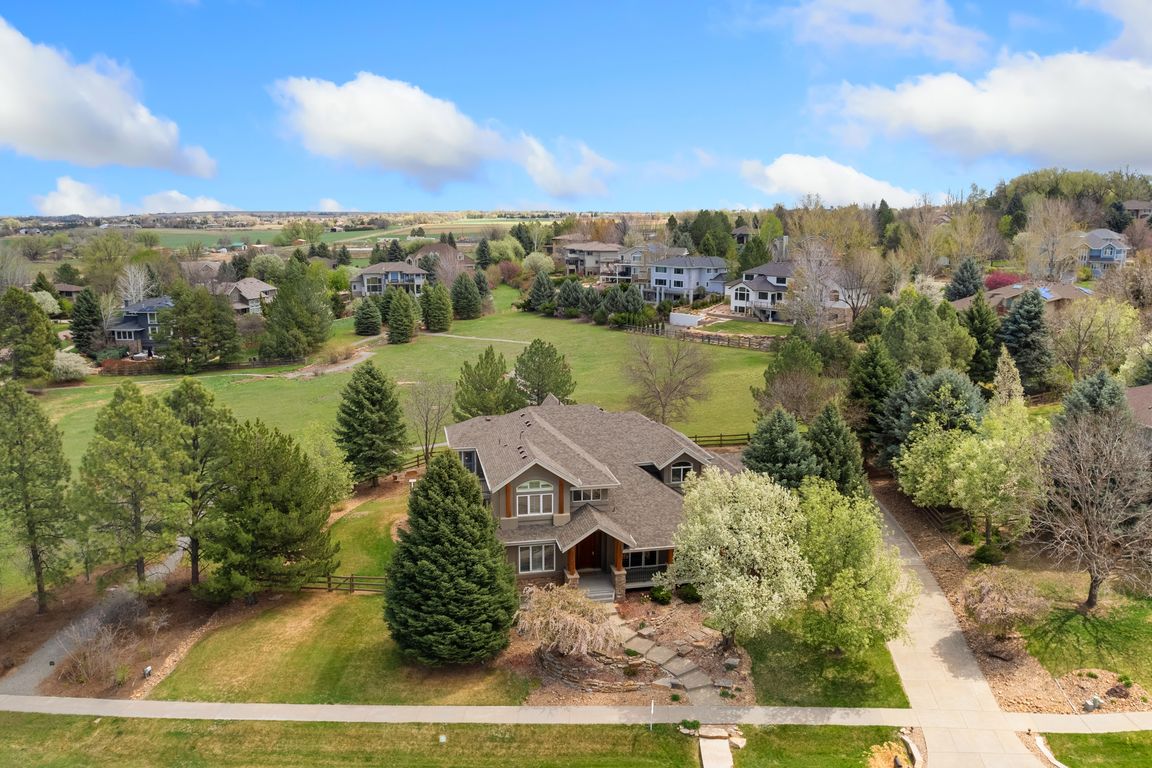
Accepting backupsPrice cut: $25K (9/10)
$1,825,000
5beds
6,460sqft
7220 Spring Creek Cir, Niwot, CO 80503
5beds
6,460sqft
Residential-detached, residential
Built in 1998
0.57 Acres
3 Attached garage spaces
$283 price/sqft
$400 quarterly HOA fee
What's special
Walk-out basementSpa-inspired bathTree-lined lotRich cherry hardwoodsRadiant heated floorsLarge islandLuxurious primary suite
Live the Niwot lifestyle-trails, charm, and luxury living in Waterford Park. *Recently refreshed with ceramic tile flooring in two bathrooms! * Discover 7220 Spring Creek Circle in Niwot's coveted Waterford Park-a rare opportunity in one of Colorado's most desirable small towns. Niwot is renowned for its refined charm, top-rated schools, and ...
- 176 days |
- 861 |
- 14 |
Source: IRES,MLS#: 1031837
Travel times
Living Room
Kitchen
Primary Bedroom
Basement (Finished)
Bedroom
Primary Bathroom
Office
Dining Room
Foyer
Breakfast Nook
Office
Primary Bathroom
Bedroom
Bedroom
Laundry Room
Zillow last checked: 7 hours ago
Listing updated: October 14, 2025 at 01:13pm
Listed by:
Jane Kraemer 720-934-3464,
RE/MAX Nexus
Source: IRES,MLS#: 1031837
Facts & features
Interior
Bedrooms & bathrooms
- Bedrooms: 5
- Bathrooms: 5
- Full bathrooms: 2
- 3/4 bathrooms: 2
- 1/2 bathrooms: 1
Primary bedroom
- Area: 442
- Dimensions: 17 x 26
Bedroom 2
- Area: 195
- Dimensions: 15 x 13
Bedroom 3
- Area: 192
- Dimensions: 16 x 12
Bedroom 4
- Area: 165
- Dimensions: 15 x 11
Bedroom 5
- Area: 156
- Dimensions: 12 x 13
Dining room
- Area: 192
- Dimensions: 16 x 12
Family room
- Area: 210
- Dimensions: 14 x 15
Kitchen
- Area: 270
- Dimensions: 18 x 15
Living room
- Area: 156
- Dimensions: 13 x 12
Heating
- Forced Air
Cooling
- Central Air, Ceiling Fan(s)
Appliances
- Included: Gas Range/Oven, Self Cleaning Oven, Dishwasher, Refrigerator, Bar Fridge, Washer, Dryer, Microwave, Freezer, Disposal
- Laundry: Sink, Washer/Dryer Hookups, Main Level
Features
- Study Area, High Speed Internet, Central Vacuum, Eat-in Kitchen, Separate Dining Room, Cathedral/Vaulted Ceilings, Open Floorplan, Pantry, Walk-In Closet(s), Wet Bar, Jack & Jill Bathroom, Kitchen Island, Steam Shower, High Ceilings, Open Floor Plan, Walk-in Closet, 9ft+ Ceilings
- Flooring: Wood, Wood Floors, Carpet
- Doors: French Doors
- Windows: Window Coverings, Double Pane Windows
- Basement: Full,Partially Finished,Walk-Out Access,Daylight,Sump Pump
- Has fireplace: Yes
- Fireplace features: 2+ Fireplaces, Gas, Gas Log, Living Room, Great Room, Basement
Interior area
- Total structure area: 6,460
- Total interior livable area: 6,460 sqft
- Finished area above ground: 4,190
- Finished area below ground: 2,270
Video & virtual tour
Property
Parking
- Total spaces: 3
- Parking features: Garage Door Opener, Oversized
- Attached garage spaces: 3
- Details: Garage Type: Attached
Accessibility
- Accessibility features: Main Level Laundry
Features
- Levels: Two
- Stories: 2
- Patio & porch: Patio, Deck
- Fencing: Fenced,Wood,Wire
- Has view: Yes
- View description: Mountain(s)
Lot
- Size: 0.57 Acres
- Features: Sidewalks, Lawn Sprinkler System, Sloped, Abuts Private Open Space, Meadow
Details
- Additional structures: Workshop
- Parcel number: R0120772
- Zoning: RES
- Special conditions: Private Owner
- Other equipment: Home Theater
Construction
Type & style
- Home type: SingleFamily
- Architectural style: Contemporary/Modern
- Property subtype: Residential-Detached, Residential
Materials
- Wood/Frame, Stone, Stucco
- Roof: Composition
Condition
- Not New, Previously Owned
- New construction: No
- Year built: 1998
Utilities & green energy
- Electric: Electric, Xcel Energy
- Gas: Natural Gas, Xcel Energy
- Sewer: City Sewer
- Water: City Water, Left Hand Water
- Utilities for property: Natural Gas Available, Electricity Available, Cable Available, Trash: Western Disposal
Green energy
- Energy efficient items: Thermostat
Community & HOA
Community
- Features: Park, Hiking/Biking Trails
- Subdivision: Waterford Park
HOA
- Has HOA: Yes
- Services included: Management
- HOA fee: $400 quarterly
Location
- Region: Niwot
Financial & listing details
- Price per square foot: $283/sqft
- Tax assessed value: $1,969,900
- Annual tax amount: $12,008
- Date on market: 5/7/2025
- Listing terms: Cash,Conventional
- Exclusions: Staging Items, Living Room Piano Is Negotiable
- Electric utility on property: Yes
- Road surface type: Paved, Asphalt