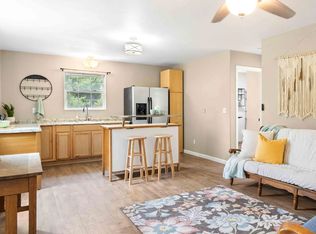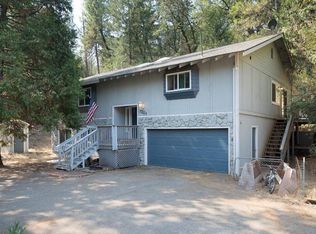Closed
$480,000
7220 Sly Park Rd, Placerville, CA 95667
3beds
1,504sqft
Single Family Residence
Built in 1979
1.01 Acres Lot
$479,300 Zestimate®
$319/sqft
$2,692 Estimated rent
Home value
$479,300
$436,000 - $527,000
$2,692/mo
Zestimate® history
Loading...
Owner options
Explore your selling options
What's special
*OWNED Solar* Beautifully UPDATED throughout. Kitchen features granite counters, subway tiled backsplash, butcher block island, pantry with barn doors and custom cabinets with soft-close drawers. The open concept living room, large dining area and most of the home has engineered wood floors, plus tiled bathroom floors...no carpet! The stacked-stone fireplace surround has an efficient woodstove insert and an access hatch for bringing in firewood from the attached shed. The primary bedroom has 3 closets and a GORGEOUS custom bathroom with dual sinks, and a subway tiled shower with bench. The enclosed breezeway has an open-beamed ceiling with skylights for a BRIGHT, wonderful space! Front porch living awaits with composite decking overlooking the fenced front yard, well-established raised garden beds, lawn area and a dog run. The owned, ground-mounted solar = Low electric bill (No bills for water, propane or sewer) Situated on 1 acre and nestled on the hillside for privacy, this home is ready for YOU!
Zillow last checked: 8 hours ago
Listing updated: October 02, 2025 at 09:09am
Listed by:
Susan Wise DRE #01952707 530-409-5887,
eXp Realty of California, Inc.
Bought with:
Susie Dilts-Huber, DRE #01190233
RE/MAX Gold
Source: MetroList Services of CA,MLS#: 225088399Originating MLS: MetroList Services, Inc.
Facts & features
Interior
Bedrooms & bathrooms
- Bedrooms: 3
- Bathrooms: 3
- Full bathrooms: 2
- Partial bathrooms: 1
Primary bedroom
- Features: Closet, Ground Floor, Outside Access
Primary bathroom
- Features: Shower Stall(s), Double Vanity, Steam, Tile, Marble, Window
Dining room
- Features: Formal Area
Kitchen
- Features: Pantry Closet, Granite Counters, Kitchen Island, Natural Woodwork
Heating
- Central, Electric, Wood Stove
Cooling
- Ceiling Fan(s), Central Air, Whole House Fan
Appliances
- Included: Dishwasher, Disposal, Microwave, Free-Standing Electric Range, Dryer, Washer
- Laundry: Sink, Electric Dryer Hookup, Ground Floor, In Garage, Inside Room
Features
- Flooring: Laminate, Tile, Vinyl, Wood
- Number of fireplaces: 1
- Fireplace features: Insert, Living Room, Wood Burning, Wood Burning Stove
Interior area
- Total interior livable area: 1,504 sqft
Property
Parking
- Total spaces: 4
- Parking features: Attached, Detached, Driveway
- Attached garage spaces: 4
- Has uncovered spaces: Yes
Features
- Stories: 1
- Exterior features: Dog Run
- Fencing: Partial
Lot
- Size: 1.01 Acres
- Features: Private, Landscape Front
Details
- Additional structures: Barn(s), Kennel/Dog Run, Other
- Parcel number: 079080018000
- Zoning description: RE5
- Special conditions: Standard
Construction
Type & style
- Home type: SingleFamily
- Property subtype: Single Family Residence
Materials
- Wood
- Foundation: Raised
- Roof: Composition
Condition
- Year built: 1979
Utilities & green energy
- Sewer: Septic System
- Water: Well, Private
- Utilities for property: Electric, Solar, Internet Available
Green energy
- Energy generation: Solar
Community & neighborhood
Location
- Region: Placerville
Other
Other facts
- Price range: $480K - $480K
- Road surface type: Asphalt
Price history
| Date | Event | Price |
|---|---|---|
| 10/25/2025 | Listing removed | $2,700$2/sqft |
Source: Zillow Rentals Report a problem | ||
| 9/29/2025 | Sold | $480,000-3.9%$319/sqft |
Source: MetroList Services of CA #225088399 Report a problem | ||
| 9/19/2025 | Listed for rent | $2,700$2/sqft |
Source: Zillow Rentals Report a problem | ||
| 9/3/2025 | Pending sale | $499,500$332/sqft |
Source: MetroList Services of CA #225088399 Report a problem | ||
| 7/4/2025 | Listed for sale | $499,500-4.9%$332/sqft |
Source: MetroList Services of CA #225088399 Report a problem | ||
Public tax history
| Year | Property taxes | Tax assessment |
|---|---|---|
| 2025 | $2,626 +2.1% | $246,368 +2% |
| 2024 | $2,572 +2.1% | $241,538 +2% |
| 2023 | $2,519 +1.5% | $236,803 +2% |
Find assessor info on the county website
Neighborhood: 95667
Nearby schools
GreatSchools rating
- 4/10Gold Oak Elementary SchoolGrades: K-5Distance: 4.3 mi
- 3/10Pleasant Valley Middle SchoolGrades: 6-8Distance: 2.2 mi
- 7/10El Dorado High SchoolGrades: 9-12Distance: 9.9 mi
Get a cash offer in 3 minutes
Find out how much your home could sell for in as little as 3 minutes with a no-obligation cash offer.
Estimated market value
$479,300

