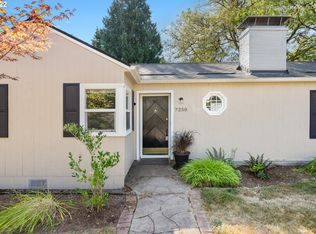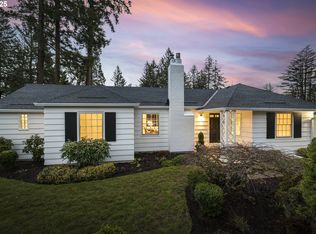Gracious 1940s home on a 1/4 acre lot in desirable Sylvan/West Slope area. The charming living/dining room with bay window, fireplace & hardwood floors opens to a sunny oversize deck- perfect for entertaining. You'll love the southern exposure of the large backyard ideal for playing , gardening or relaxing in the spa. Lower level has its own exterior entry and kitchen area. Premium Washington County location with excellent schools (Bridlemile/ Lincoln) just 5 mins to downtown.
This property is off market, which means it's not currently listed for sale or rent on Zillow. This may be different from what's available on other websites or public sources.



