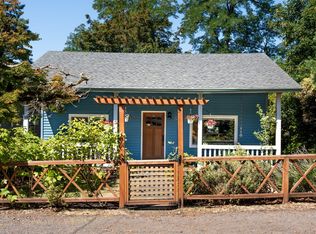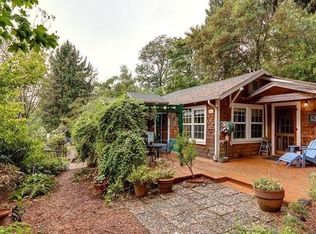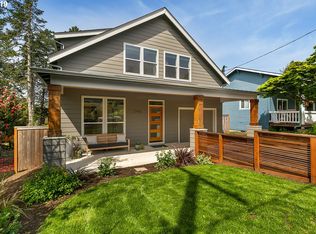Sold
$596,000
7220 SW 55th Ave, Portland, OR 97219
2beds
1,233sqft
Residential, Single Family Residence
Built in 1977
9,583.2 Square Feet Lot
$589,500 Zestimate®
$483/sqft
$2,394 Estimated rent
Home value
$589,500
$554,000 - $631,000
$2,394/mo
Zestimate® history
Loading...
Owner options
Explore your selling options
What's special
Welcome to Southwest Portland’s own Spirit of ‘77 — the sweetest ranch-ette in the magical Maplewood neighborhood! Built in 1977, the year Fleetwood Mac released Rumours and the Blazers took the NBA championship, her open floor plan embodies this era, living much larger than her 1233 square foot interior. You’ll be inspired by her dreamy open floor plan — with spacious living and dining rooms, gorgeous wood burning fireplace and babe of a kitchen adorned with quartz counter tops, custom shelving and stainless appliances. Follow the newer, engineered brushed oak hardwood floors into two peaceful bedrooms with large closets and two updated full baths — including primary en suite. Bathrooms have been tastefully updated with tile and quartz counters. Located just blocks from Maplewood Elementary School and the coveted Maplewood Coffee and Tea cafe, she sits on a spacious, tree enveloped, nature park-like .22 acre lot. Her exterior forest vibes drift seamlessly through her 2021 updated Milgard Tuscany Series, double paned windows. Did I mention the sliding door leading out to the glorious back patio, raised garden beds and original built in fireplace? All just pining for summer parties under starlit skies! Come see this sweet dream of a home and don’t stop thinkin’ about tomorrow … [Home Energy Score = 5. HES Report at https://rpt.greenbuildingregistry.com/hes/OR10237920]
Zillow last checked: 8 hours ago
Listing updated: October 02, 2025 at 08:12am
Listed by:
Mikele Schappell 503-621-6573,
Works Real Estate
Bought with:
Kacharel Queen, 201226069
Reger Homes, LLC
Source: RMLS (OR),MLS#: 724404750
Facts & features
Interior
Bedrooms & bathrooms
- Bedrooms: 2
- Bathrooms: 2
- Full bathrooms: 2
- Main level bathrooms: 2
Primary bedroom
- Features: Closet Organizer, Engineered Hardwood
- Level: Main
Bedroom 2
- Features: Closet, Engineered Hardwood
- Level: Main
Dining room
- Features: Fireplace, Sliding Doors, Engineered Hardwood
- Level: Main
Family room
- Features: Engineered Hardwood
Kitchen
- Features: Dishwasher, Disposal, Eat Bar, Engineered Hardwood, Free Standing Range, Free Standing Refrigerator, Quartz
- Level: Main
Living room
- Features: Engineered Hardwood
- Level: Main
Heating
- Forced Air, Fireplace(s)
Cooling
- Central Air
Appliances
- Included: Dishwasher, Disposal, Free-Standing Range, Free-Standing Refrigerator, Range Hood, Stainless Steel Appliance(s), Electric Water Heater
Features
- Quartz, Bathtub With Shower, Shower, Closet, Eat Bar, Closet Organizer
- Flooring: Engineered Hardwood, Tile
- Doors: Sliding Doors
- Windows: Double Pane Windows, Vinyl Frames
- Basement: Crawl Space
- Number of fireplaces: 1
- Fireplace features: Wood Burning, Outside
Interior area
- Total structure area: 1,233
- Total interior livable area: 1,233 sqft
Property
Parking
- Total spaces: 2
- Parking features: Driveway, RV Access/Parking, Garage Door Opener, Attached
- Attached garage spaces: 2
- Has uncovered spaces: Yes
Features
- Levels: One
- Stories: 1
- Patio & porch: Patio
- Exterior features: Fire Pit, Raised Beds, Yard
Lot
- Size: 9,583 sqft
- Features: SqFt 7000 to 9999
Details
- Additional structures: RVParking, ToolShed
- Parcel number: R199136
- Zoning: R7
Construction
Type & style
- Home type: SingleFamily
- Architectural style: Ranch
- Property subtype: Residential, Single Family Residence
Materials
- T111 Siding
- Foundation: Concrete Perimeter
- Roof: Composition
Condition
- Resale
- New construction: No
- Year built: 1977
Utilities & green energy
- Sewer: Public Sewer
- Water: Public
Community & neighborhood
Location
- Region: Portland
- Subdivision: Maplewood
Other
Other facts
- Listing terms: Cash,Conventional
- Road surface type: Paved
Price history
| Date | Event | Price |
|---|---|---|
| 10/2/2025 | Sold | $596,000+3.7%$483/sqft |
Source: | ||
| 8/28/2025 | Pending sale | $574,900$466/sqft |
Source: | ||
| 8/15/2025 | Price change | $574,900-2.4%$466/sqft |
Source: | ||
| 7/10/2025 | Price change | $589,000-1.8%$478/sqft |
Source: | ||
| 7/6/2025 | Pending sale | $599,900$487/sqft |
Source: | ||
Public tax history
| Year | Property taxes | Tax assessment |
|---|---|---|
| 2025 | $7,351 +3.7% | $273,080 +3% |
| 2024 | $7,087 +4% | $265,130 +3% |
| 2023 | $6,815 +2.2% | $257,410 +3% |
Find assessor info on the county website
Neighborhood: Maplewood
Nearby schools
GreatSchools rating
- 10/10Maplewood Elementary SchoolGrades: K-5Distance: 0.2 mi
- 8/10Jackson Middle SchoolGrades: 6-8Distance: 1.9 mi
- 8/10Ida B. Wells-Barnett High SchoolGrades: 9-12Distance: 2.1 mi
Schools provided by the listing agent
- Elementary: Maplewood
- Middle: Jackson
- High: Ida B Wells
Source: RMLS (OR). This data may not be complete. We recommend contacting the local school district to confirm school assignments for this home.
Get a cash offer in 3 minutes
Find out how much your home could sell for in as little as 3 minutes with a no-obligation cash offer.
Estimated market value
$589,500
Get a cash offer in 3 minutes
Find out how much your home could sell for in as little as 3 minutes with a no-obligation cash offer.
Estimated market value
$589,500


