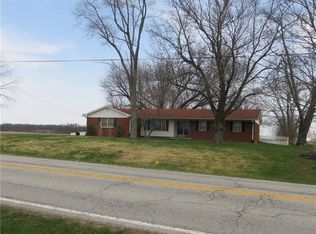Sold
$995,000
7220 S Franklin Rd, Indianapolis, IN 46259
4beds
3,050sqft
Residential, Single Family Residence
Built in 1875
8.96 Acres Lot
$1,011,200 Zestimate®
$326/sqft
$2,600 Estimated rent
Home value
$1,011,200
$920,000 - $1.11M
$2,600/mo
Zestimate® history
Loading...
Owner options
Explore your selling options
What's special
Once in a lifetime opportunity to own and occupy this restored 1875 farmhouse! This 4 bedroom, 3 bathroom farmhouse sits on almost 9 acres in desired Franklin Township. Over $600,000 of improvements to the property by current owners! Large, 3 car detached garage, huge 54X30 Timberpeg barn perfect for parties and entertainment! 11,000 square feet of stamped concrete, large fire pit and stage. You must see this property in person to truly appreciate the setting and beauty. Mature trees throughout. The farmhouse has been completely updated and professionally decorated. Improvements/Structures on the property include the remodeled farmhouse, 3 car detached garage, a huge party barn, and original milk barn. Just a few of the recent improvements include: approximately 4 acres of site work/clearing, connection to city water, irrigation system that covers approximately 2 acres, bridge installation the crosses the creek, 11,000+- installation of stamped concrete patio with 2 raised areas for stage/band, huge fire pit area, 1020 sq foot walkway to bridge, epoxy floors in barn, new electrical, beverage cooler, whiskey barrel themed decor throughout party barn, and a 600+ foot privacy fence. Hurry, this opportunity will not last long!
Zillow last checked: 8 hours ago
Listing updated: December 05, 2024 at 06:30am
Listing Provided by:
Scott Armstrong 317-432-1544,
Armstrong Real Estate Brokerag
Bought with:
Jason Riley
eXp Realty, LLC
Source: MIBOR as distributed by MLS GRID,MLS#: 21978504
Facts & features
Interior
Bedrooms & bathrooms
- Bedrooms: 4
- Bathrooms: 3
- Full bathrooms: 3
- Main level bathrooms: 2
- Main level bedrooms: 1
Primary bedroom
- Features: Laminate Hardwood
- Level: Main
- Area: 195 Square Feet
- Dimensions: 15x13
Bedroom 2
- Features: Carpet
- Level: Upper
- Area: 210 Square Feet
- Dimensions: 15x14
Bedroom 3
- Features: Carpet
- Level: Upper
- Area: 180 Square Feet
- Dimensions: 15x12
Bedroom 4
- Features: Carpet
- Level: Upper
- Area: 180 Square Feet
- Dimensions: 15x12
Dining room
- Features: Laminate Hardwood
- Level: Main
- Area: 225 Square Feet
- Dimensions: 15x15
Family room
- Features: Laminate Hardwood
- Level: Main
- Area: 228 Square Feet
- Dimensions: 19x12
Kitchen
- Features: Laminate Hardwood
- Level: Main
- Area: 247 Square Feet
- Dimensions: 19x13
Laundry
- Features: Vinyl
- Level: Main
- Area: 91 Square Feet
- Dimensions: 13x7
Living room
- Features: Laminate Hardwood
- Level: Main
- Area: 225 Square Feet
- Dimensions: 15x15
Office
- Features: Carpet
- Level: Upper
- Area: 90 Square Feet
- Dimensions: 10x09
Heating
- Forced Air
Cooling
- Has cooling: Yes
Appliances
- Included: Dishwasher, Disposal, Electric Oven, Refrigerator, MicroHood, Gas Water Heater, Water Softener Owned
- Laundry: Main Level
Features
- Attic Access, Bookcases, Vaulted Ceiling(s), Ceiling Fan(s), Eat-in Kitchen
- Basement: Cellar
- Attic: Access Only
Interior area
- Total structure area: 3,050
- Total interior livable area: 3,050 sqft
- Finished area below ground: 36
Property
Parking
- Total spaces: 3
- Parking features: Detached
- Garage spaces: 3
Features
- Levels: Two
- Stories: 2
- Patio & porch: Covered
Lot
- Size: 8.96 Acres
- Features: Not In Subdivision, Mature Trees
Details
- Additional structures: Barn Storage
- Parcel number: 491618121001000300
- Other equipment: Iron Filter
- Horse amenities: Barn
Construction
Type & style
- Home type: SingleFamily
- Architectural style: Other
- Property subtype: Residential, Single Family Residence
Materials
- Aluminum Siding
- Foundation: Block
Condition
- New construction: No
- Year built: 1875
Utilities & green energy
- Water: Private Well
Community & neighborhood
Location
- Region: Indianapolis
- Subdivision: No Subdivision
Price history
| Date | Event | Price |
|---|---|---|
| 12/3/2024 | Sold | $995,000-0.4%$326/sqft |
Source: | ||
| 11/2/2024 | Pending sale | $999,000$328/sqft |
Source: | ||
| 10/21/2024 | Price change | $999,000-2.5%$328/sqft |
Source: | ||
| 10/9/2024 | Price change | $1,025,000-4.6%$336/sqft |
Source: | ||
| 9/25/2024 | Listed for sale | $1,074,500$352/sqft |
Source: | ||
Public tax history
| Year | Property taxes | Tax assessment |
|---|---|---|
| 2024 | $11,278 +117% | $553,700 +2.6% |
| 2023 | $5,197 +12.5% | $539,800 +56.1% |
| 2022 | $4,621 +7% | $345,700 +15.3% |
Find assessor info on the county website
Neighborhood: South Franklin
Nearby schools
GreatSchools rating
- 8/10South Creek Elementary SchoolGrades: PK-5Distance: 0.6 mi
- 7/10Franklin Central Junior HighGrades: 7-8Distance: 2.2 mi
- 9/10Franklin Central High SchoolGrades: 9-12Distance: 1.1 mi
Get a cash offer in 3 minutes
Find out how much your home could sell for in as little as 3 minutes with a no-obligation cash offer.
Estimated market value
$1,011,200
Get a cash offer in 3 minutes
Find out how much your home could sell for in as little as 3 minutes with a no-obligation cash offer.
Estimated market value
$1,011,200
