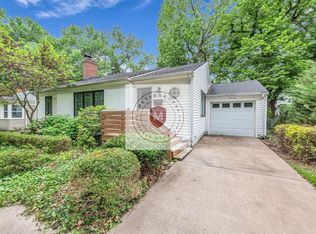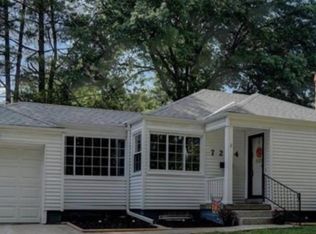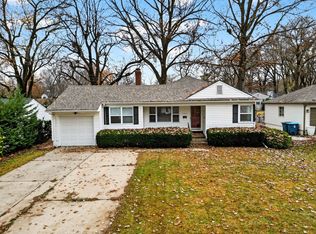Sold
Price Unknown
7220 Roe Ave, Prairie Village, KS 66208
2beds
1,052sqft
Single Family Residence
Built in 1950
7,755 Square Feet Lot
$375,900 Zestimate®
$--/sqft
$1,755 Estimated rent
Home value
$375,900
$350,000 - $402,000
$1,755/mo
Zestimate® history
Loading...
Owner options
Explore your selling options
What's special
Welcome to this beautifully updated 2-bedroom, 2-bath ranch, perfectly located in the heart of Prairie Village! This move-in ready gem features gleaming hardwood floors, fresh interior paint in modern tones, stylish light fixtures and ceiling fans throughout. Newer fridge, windows, roof, hot water heater, and HVAC for peace of mind!
The polished kitchen boasts stainless steel appliances, quartz countertops, and contemporary cabinetry. The spacious primary suite includes an en-suite bathroom remodeled in 2024 while the second bedroom is conveniently located near a full bath.
Need a dedicated workspace? A cozy office (with new flooring) is just off the living room. The basement offers plenty of potential for finishing into additional living space.
Step outside to unwind or entertain in the backyard, including a well-maintained deck and fenced back yard. The attached one-car garage adds convenience, and you’re just a short walk to nearby parks, Village Shops, and restaurants.
Don’t miss your chance to own this stylish, move-in ready home in one of the most sought-after neighborhoods!
Zillow last checked: 8 hours ago
Listing updated: May 21, 2025 at 11:39am
Listing Provided by:
Hayley Wildy 808-227-2547,
KW KANSAS CITY METRO
Bought with:
Amy Stoecker, SP00237759
Kansas City Realty
Source: Heartland MLS as distributed by MLS GRID,MLS#: 2533783
Facts & features
Interior
Bedrooms & bathrooms
- Bedrooms: 2
- Bathrooms: 2
- Full bathrooms: 2
Primary bedroom
- Features: Ceiling Fan(s)
- Level: First
- Area: 143 Square Feet
- Dimensions: 13 x 11
Bedroom 2
- Features: Ceiling Fan(s)
- Level: First
- Area: 100 Square Feet
- Dimensions: 10 x 10
Primary bathroom
- Features: Natural Stone Floor, Shower Only
- Level: First
- Area: 36 Square Feet
- Dimensions: 6 x 6
Bathroom 2
- Features: Ceramic Tiles, Shower Over Tub
- Level: First
- Area: 35 Square Feet
- Dimensions: 7 x 5
Dining room
- Features: Wood Floor
- Level: First
- Area: 90 Square Feet
- Dimensions: 9 x 10
Kitchen
- Features: Indirect Lighting, Marble, Pantry
- Level: First
- Area: 120 Square Feet
- Dimensions: 12 x 10
Living room
- Features: Built-in Features, Fireplace
- Level: First
- Area: 234 Square Feet
- Dimensions: 18 x 13
Sun room
- Level: First
- Area: 104 Square Feet
- Dimensions: 13 x 8
Heating
- Natural Gas, Forced Air
Cooling
- Electric
Appliances
- Included: Cooktop, Dishwasher, Disposal, Microwave, Refrigerator, Built-In Oven, Gas Range
- Laundry: In Basement
Features
- Flooring: Wood
- Basement: Full,Interior Entry
- Number of fireplaces: 1
- Fireplace features: Living Room
Interior area
- Total structure area: 1,052
- Total interior livable area: 1,052 sqft
- Finished area above ground: 1,052
- Finished area below ground: 0
Property
Parking
- Total spaces: 1
- Parking features: Attached
- Attached garage spaces: 1
Lot
- Size: 7,755 sqft
- Features: City Lot, Level
Details
- Parcel number: OP550000390008
Construction
Type & style
- Home type: SingleFamily
- Architectural style: Traditional
- Property subtype: Single Family Residence
Materials
- Frame
- Roof: Composition
Condition
- Year built: 1950
Utilities & green energy
- Sewer: Public Sewer
- Water: Public
Community & neighborhood
Location
- Region: Prairie Village
- Subdivision: Prairie Village
HOA & financial
HOA
- Has HOA: Yes
- Association name: Prairie Village Homes Association
Other
Other facts
- Listing terms: Cash,Conventional,FHA,VA Loan
- Ownership: Private
Price history
| Date | Event | Price |
|---|---|---|
| 5/21/2025 | Sold | -- |
Source: | ||
| 5/7/2025 | Pending sale | $337,000$320/sqft |
Source: | ||
| 4/20/2025 | Contingent | $337,000$320/sqft |
Source: | ||
| 4/18/2025 | Listed for sale | $337,000+10.5%$320/sqft |
Source: | ||
| 10/21/2022 | Sold | -- |
Source: | ||
Public tax history
| Year | Property taxes | Tax assessment |
|---|---|---|
| 2024 | $4,189 -3.4% | $35,489 -2% |
| 2023 | $4,334 +3.3% | $36,225 +3.4% |
| 2022 | $4,196 | $35,029 +11.5% |
Find assessor info on the county website
Neighborhood: 66208
Nearby schools
GreatSchools rating
- 9/10Prairie Elementary SchoolGrades: PK-6Distance: 0.8 mi
- 8/10Indian Hills Middle SchoolGrades: 7-8Distance: 1.2 mi
- 8/10Shawnee Mission East High SchoolGrades: 9-12Distance: 0.7 mi
Schools provided by the listing agent
- Elementary: Prairie
- Middle: Indian Hills
- High: SM East
Source: Heartland MLS as distributed by MLS GRID. This data may not be complete. We recommend contacting the local school district to confirm school assignments for this home.
Get a cash offer in 3 minutes
Find out how much your home could sell for in as little as 3 minutes with a no-obligation cash offer.
Estimated market value
$375,900


