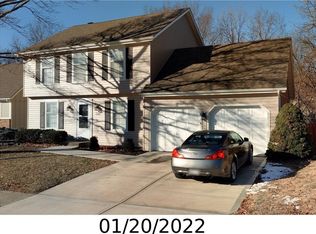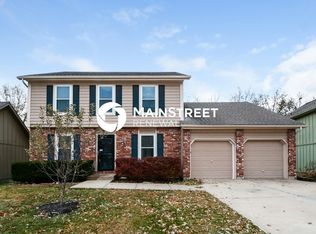Sold
Price Unknown
7220 Rene St, Shawnee, KS 66216
4beds
2,379sqft
Single Family Residence
Built in 1986
5,664 Square Feet Lot
$430,800 Zestimate®
$--/sqft
$2,834 Estimated rent
Home value
$430,800
$401,000 - $461,000
$2,834/mo
Zestimate® history
Loading...
Owner options
Explore your selling options
What's special
Welcome to this beautifully updated 4-bedroom, 2.5-bath home in Shawnee! Thoughtfully maintained and recently refreshed, this home offers brand-new carpet throughout, fresh interior paint, and stunning new quartz countertops in both the kitchen and master bath. The spacious kitchen also features a gas stove, and the home is equipped with a brand-new HVAC system for peace of mind.
Enjoy a backyard designed for relaxation and entertaining, complete with 2 decks, built-in hot tub, Hot Springs spa, water feature, and a shed/playhouse. The yard backs to serene green space and includes a sprinkler system for easy care.
The walk-out basement adds even more living space and convenience, while the 2-car garage is wired with 220V/20 amp — perfect for shop equipment or easily adding an EV charger. Additional updates include new six-panel doors throughout.
Don’t miss this move-in ready home with updates, outdoor living spaces, and a great Shawnee location close to trails, parks, and schools!
*Seller had a pre-listing inspection done and made many repairs listed in supplements.*
Zillow last checked: 8 hours ago
Listing updated: September 12, 2025 at 02:36pm
Listing Provided by:
Ashley Dwight 816-678-6780,
Weichert, Realtors Welch & Com
Bought with:
David Barraza, SP00235020
Real Broker, LLC
Source: Heartland MLS as distributed by MLS GRID,MLS#: 2569146
Facts & features
Interior
Bedrooms & bathrooms
- Bedrooms: 4
- Bathrooms: 3
- Full bathrooms: 2
- 1/2 bathrooms: 1
Primary bedroom
- Features: All Carpet, Ceiling Fan(s), Walk-In Closet(s)
- Level: Second
- Area: 208 Square Feet
- Dimensions: 16 x 13
Bedroom 2
- Features: All Carpet
- Level: Second
- Area: 143 Square Feet
- Dimensions: 13 x 11
Bedroom 3
- Features: All Carpet
- Level: Second
- Area: 154 Square Feet
- Dimensions: 11 x 14
Bedroom 4
- Features: All Carpet
- Level: Upper
- Area: 150 Square Feet
- Dimensions: 15 x 10
Basement
- Features: Carpet
- Level: Basement
- Area: 210 Square Feet
- Dimensions: 14 x 15
Dining room
- Features: Built-in Features, Wood Floor
- Level: Main
- Area: 104 Square Feet
- Dimensions: 13 x 8
Family room
- Features: All Carpet, Built-in Features, Fireplace
- Level: Lower
- Area: 273 Square Feet
- Dimensions: 21 x 13
Kitchen
- Features: Kitchen Island, Quartz Counter, Wood Floor
- Level: Second
- Area: 169 Square Meters
- Dimensions: 13 x 13
Living room
- Features: Wood Floor
- Level: Main
- Area: 150 Square Feet
- Dimensions: 15 x 10
Heating
- Natural Gas
Cooling
- Electric
Appliances
- Included: Dishwasher, Disposal, Refrigerator, Gas Range
- Laundry: In Basement, In Bathroom
Features
- Kitchen Island
- Flooring: Carpet, Wood
- Basement: Finished,Full,Walk-Out Access
- Number of fireplaces: 1
- Fireplace features: Living Room
Interior area
- Total structure area: 2,379
- Total interior livable area: 2,379 sqft
- Finished area above ground: 2,040
- Finished area below ground: 339
Property
Parking
- Total spaces: 2
- Parking features: Attached, Garage Faces Front
- Attached garage spaces: 2
Features
- Patio & porch: Deck, Patio
- Has spa: Yes
- Spa features: Heated
Lot
- Size: 5,664 sqft
Details
- Additional structures: Shed(s)
- Parcel number: QP910000010013
Construction
Type & style
- Home type: SingleFamily
- Architectural style: Traditional
- Property subtype: Single Family Residence
Materials
- Wood Siding
- Roof: Composition
Condition
- Year built: 1986
Utilities & green energy
- Sewer: Public Sewer
- Water: Public
Community & neighborhood
Location
- Region: Shawnee
- Subdivision: Woodhaven
Other
Other facts
- Ownership: Private
Price history
| Date | Event | Price |
|---|---|---|
| 9/12/2025 | Sold | -- |
Source: | ||
| 8/29/2025 | Pending sale | $398,000$167/sqft |
Source: | ||
| 8/22/2025 | Contingent | $398,000$167/sqft |
Source: | ||
| 8/21/2025 | Listed for sale | $398,000$167/sqft |
Source: | ||
Public tax history
| Year | Property taxes | Tax assessment |
|---|---|---|
| 2024 | $3,932 -7.1% | $37,225 -5.7% |
| 2023 | $4,231 +18.4% | $39,456 +18.8% |
| 2022 | $3,573 | $33,223 +9.3% |
Find assessor info on the county website
Neighborhood: 66216
Nearby schools
GreatSchools rating
- 8/10Rhein Benninghoven Elementary SchoolGrades: PK-6Distance: 1 mi
- 6/10Trailridge Middle SchoolGrades: 7-8Distance: 1.3 mi
- 7/10Shawnee Mission Northwest High SchoolGrades: 9-12Distance: 1 mi
Schools provided by the listing agent
- Elementary: Benninghoven
- Middle: Trailridge
- High: SM Northwest
Source: Heartland MLS as distributed by MLS GRID. This data may not be complete. We recommend contacting the local school district to confirm school assignments for this home.
Get a cash offer in 3 minutes
Find out how much your home could sell for in as little as 3 minutes with a no-obligation cash offer.
Estimated market value
$430,800

