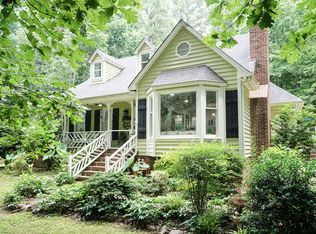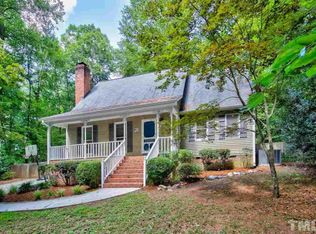Sold for $436,000 on 07/22/24
$436,000
7220 Rabbit Run, Wake Forest, NC 27587
3beds
1,973sqft
Single Family Residence, Residential
Built in 1985
0.95 Acres Lot
$431,800 Zestimate®
$221/sqft
$2,196 Estimated rent
Home value
$431,800
$406,000 - $458,000
$2,196/mo
Zestimate® history
Loading...
Owner options
Explore your selling options
What's special
Thank you for all the showings & interest. the Sellers have requested that all interested parties submit an offer by 7pm tonight 6-6-2024**Nestled on a private cul-de-sac road, this adorable Cape Cod style home exudes charm and character at every turn. The property sits back off the road up a private long driveway, ensuring privacy and seclusion. Situated on almost an acre lot, this home offers a tranquil retreat, with a setting that is both serene and picturesque. This home is casual, comfortable, fun & perfect for entertaining! Approaching the front door you are greeted by the rocking chair style front porch sets the tone for this Cape Cod home. Enjoy the added features of granite countertops, tile backsplash, kitchen island and the SS refrigerator in the kitchen. Updated LV flooring runs throughout the main level. Two additional bedrooms upstairs as well as a bonus/office/nursery room that is connected to bedroom #2 plus a walk-in attic storage area for convenience. Have fun in the backyard with the oversized deck, fenced in yard and detached storage building. Come find your new home!
Zillow last checked: 8 hours ago
Listing updated: October 28, 2025 at 12:24am
Listed by:
Cindie Burns 919-730-9700,
Coldwell Banker Advantage
Bought with:
Johnny Chappell, 267248
Compass -- Raleigh
Billy Hoffman, 286451
Compass -- Raleigh
Source: Doorify MLS,MLS#: 10032994
Facts & features
Interior
Bedrooms & bathrooms
- Bedrooms: 3
- Bathrooms: 3
- Full bathrooms: 2
- 1/2 bathrooms: 1
Heating
- Central, Electric, Forced Air, Heat Pump
Cooling
- Central Air, Electric, Heat Pump
Appliances
- Included: Dishwasher, Dryer, Electric Range, Free-Standing Electric Range, Free-Standing Refrigerator, Refrigerator, Stainless Steel Appliance(s), Washer, Washer/Dryer, Water Heater
- Laundry: Laundry Room, Main Level
Features
- Ceiling Fan(s), Eat-in Kitchen, Entrance Foyer, Granite Counters, Kitchen Island, Recessed Lighting, Walk-In Shower
- Flooring: Carpet, Vinyl, Tile
- Number of fireplaces: 1
- Fireplace features: Family Room, Gas
Interior area
- Total structure area: 1,973
- Total interior livable area: 1,973 sqft
- Finished area above ground: 1,973
- Finished area below ground: 0
Property
Parking
- Total spaces: 6
- Parking features: Asphalt, Driveway, Parking Pad
- Uncovered spaces: 6
Features
- Levels: Two
- Stories: 1
- Patio & porch: Covered, Deck, Front Porch
- Exterior features: Fenced Yard, Private Yard, Storage
- Pool features: None
- Fencing: Back Yard, Fenced
- Has view: Yes
Lot
- Size: 0.95 Acres
- Features: Back Yard, Cul-De-Sac, Front Yard, Landscaped, Partially Cleared, Wooded
Details
- Additional structures: Storage
- Parcel number: 1831218216
- Special conditions: Standard
Construction
Type & style
- Home type: SingleFamily
- Architectural style: Cape Cod
- Property subtype: Single Family Residence, Residential
Materials
- Cedar
- Foundation: Brick/Mortar
- Roof: Shingle
Condition
- New construction: No
- Year built: 1985
Utilities & green energy
- Sewer: Septic Tank
- Water: Well
Community & neighborhood
Location
- Region: Wake Forest
- Subdivision: Horseshoe Bend
Other
Other facts
- Road surface type: Asphalt, Paved
Price history
| Date | Event | Price |
|---|---|---|
| 7/22/2024 | Sold | $436,000+2.6%$221/sqft |
Source: | ||
| 6/7/2024 | Pending sale | $425,000$215/sqft |
Source: | ||
| 6/2/2024 | Listed for sale | $425,000+63.5%$215/sqft |
Source: | ||
| 12/4/2018 | Sold | $260,000-4.6%$132/sqft |
Source: | ||
| 10/27/2018 | Pending sale | $272,500$138/sqft |
Source: Raleigh Custom Realty, LLC #2214835 Report a problem | ||
Public tax history
| Year | Property taxes | Tax assessment |
|---|---|---|
| 2025 | $2,791 +3% | $433,225 |
| 2024 | $2,710 +31.2% | $433,225 +65.2% |
| 2023 | $2,065 +7.9% | $262,296 |
Find assessor info on the county website
Neighborhood: 27587
Nearby schools
GreatSchools rating
- 8/10Richland Creek Elementary SchoolGrades: PK-5Distance: 2.7 mi
- 4/10Wake Forest Middle SchoolGrades: 6-8Distance: 2 mi
- 7/10Wake Forest High SchoolGrades: 9-12Distance: 2.1 mi
Schools provided by the listing agent
- Elementary: Wake - Richland Creek
- Middle: Wake - Wake Forest
- High: Wake - Wake Forest
Source: Doorify MLS. This data may not be complete. We recommend contacting the local school district to confirm school assignments for this home.
Get a cash offer in 3 minutes
Find out how much your home could sell for in as little as 3 minutes with a no-obligation cash offer.
Estimated market value
$431,800
Get a cash offer in 3 minutes
Find out how much your home could sell for in as little as 3 minutes with a no-obligation cash offer.
Estimated market value
$431,800


