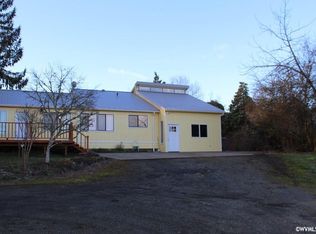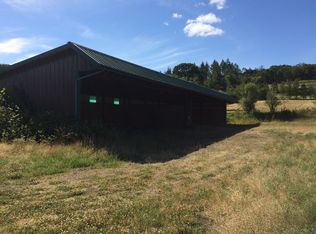Accepted Offer with Contingencies. Quintessential country charm-ONE LEVEL-1.06 acres-easy living hobby farm.Beautiful views,southern exposure.Interior:multiple living areas w/a lg living rm, formal dining rm,lg. windows.2 spacious addl rms w/many possibilities. 3 bathrms, 3 bedrms, a private office,lg family rm w/fireplace, storage rms & atrium.Truly a LOT to offer.Pretty landscaping w/extensive flatwork, lg carport w/ storage & DREAM SHOP. Peaceful lifestyle reflected in exterior amenitities w/water feature,lg garden area,2 flat yard areas.
This property is off market, which means it's not currently listed for sale or rent on Zillow. This may be different from what's available on other websites or public sources.


