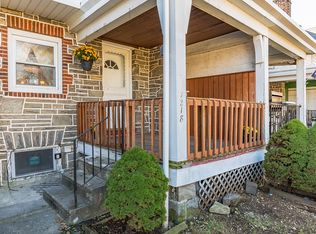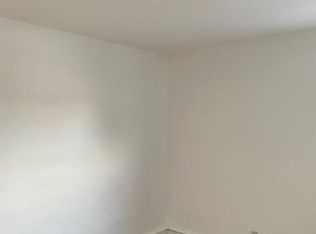Sold for $157,500 on 12/31/24
$157,500
7220 Lamport Rd, Upper Darby, PA 19082
3beds
1,088sqft
Townhouse
Built in 1928
1,307 Square Feet Lot
$163,300 Zestimate®
$145/sqft
$1,742 Estimated rent
Home value
$163,300
$147,000 - $181,000
$1,742/mo
Zestimate® history
Loading...
Owner options
Explore your selling options
What's special
This property is ready to move in- Property is recently renovated, New laminate flooring through out, Fresh Paint, Recessed lights in Living room and ding room, New Kitchen, Granite counter tops, New dishwasher, stove and refrigerator. New bathroom with tile surround, New tub, toilet and vanity. New electric service, New water heater, 2-3 yr old heater, New rear basement door, new Windows. and more
Zillow last checked: 8 hours ago
Listing updated: January 27, 2025 at 04:16am
Listed by:
Ronald Pierce 610-352-8484,
Carr Real Estate Company
Bought with:
Carol Davis, RS354154
Weichert, Realtors - Cornerstone
Source: Bright MLS,MLS#: PADE2080178
Facts & features
Interior
Bedrooms & bathrooms
- Bedrooms: 3
- Bathrooms: 1
- Full bathrooms: 1
- Main level bathrooms: 1
- Main level bedrooms: 3
Basement
- Area: 0
Heating
- Hot Water, Natural Gas
Cooling
- Central Air
Appliances
- Included: Dishwasher, Microwave, Oven, Oven/Range - Electric, Refrigerator, Gas Water Heater
- Laundry: In Basement, Hookup
Features
- Kitchen - Galley, Recessed Lighting, Upgraded Countertops, Bathroom - Tub Shower
- Basement: Walk-Out Access
- Has fireplace: No
Interior area
- Total structure area: 1,088
- Total interior livable area: 1,088 sqft
- Finished area above ground: 1,088
- Finished area below ground: 0
Property
Parking
- Parking features: Off Street
Accessibility
- Accessibility features: None
Features
- Levels: Two
- Stories: 2
- Pool features: None
Lot
- Size: 1,307 sqft
- Dimensions: 14.00 x 80.00
Details
- Additional structures: Above Grade, Below Grade
- Parcel number: 16040107700
- Zoning: RESIDENTIAL
- Special conditions: Standard
Construction
Type & style
- Home type: Townhouse
- Architectural style: Straight Thru
- Property subtype: Townhouse
Materials
- Frame, Masonry
- Foundation: Stone
Condition
- New construction: No
- Year built: 1928
Utilities & green energy
- Sewer: Public Sewer
- Water: Public
Community & neighborhood
Location
- Region: Upper Darby
- Subdivision: Stonehurst
- Municipality: UPPER DARBY TWP
Other
Other facts
- Listing agreement: Exclusive Right To Sell
- Listing terms: Cash,Conventional,FHA,VA Loan
- Ownership: Fee Simple
Price history
| Date | Event | Price |
|---|---|---|
| 2/17/2025 | Listing removed | $1,800$2/sqft |
Source: Zillow Rentals Report a problem | ||
| 1/27/2025 | Listed for rent | $1,800$2/sqft |
Source: Zillow Rentals Report a problem | ||
| 12/31/2024 | Sold | $157,500$145/sqft |
Source: | ||
| 12/2/2024 | Pending sale | $157,500$145/sqft |
Source: | ||
| 11/25/2024 | Listed for sale | $157,500+162.5%$145/sqft |
Source: | ||
Public tax history
| Year | Property taxes | Tax assessment |
|---|---|---|
| 2025 | $2,477 +3.5% | $56,590 |
| 2024 | $2,393 +1% | $56,590 |
| 2023 | $2,371 +2.8% | $56,590 |
Find assessor info on the county website
Neighborhood: 19082
Nearby schools
GreatSchools rating
- 2/10Stonehurst Hills El SchoolGrades: 1-5Distance: 0.2 mi
- 3/10Beverly Hills Middle SchoolGrades: 6-8Distance: 0.6 mi
- 3/10Upper Darby Senior High SchoolGrades: 9-12Distance: 1.3 mi
Schools provided by the listing agent
- District: Upper Darby
Source: Bright MLS. This data may not be complete. We recommend contacting the local school district to confirm school assignments for this home.

Get pre-qualified for a loan
At Zillow Home Loans, we can pre-qualify you in as little as 5 minutes with no impact to your credit score.An equal housing lender. NMLS #10287.
Sell for more on Zillow
Get a free Zillow Showcase℠ listing and you could sell for .
$163,300
2% more+ $3,266
With Zillow Showcase(estimated)
$166,566
