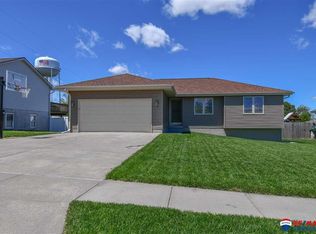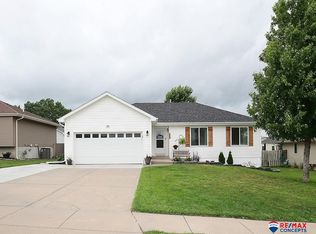Sold for $447,500 on 07/11/25
$447,500
7220 Hickman Rd, Hickman, NE 68372
5beds
2,640sqft
Single Family Residence
Built in 1998
0.68 Acres Lot
$458,300 Zestimate®
$170/sqft
$2,709 Estimated rent
Home value
$458,300
$412,000 - $509,000
$2,709/mo
Zestimate® history
Loading...
Owner options
Explore your selling options
What's special
Tastefully remodeled 5-bedroom ranch on over a half acre! Inside you'll find new LVP flooring, a brand new main floor laundry and mudroom, and a beautiful kitchen with custom cabinets and granite countertops. Updated bathrooms, three bedrooms on the main, plus two more downstairs with a rec room and study area offer plenty of living options. Step outside to a huge, fenced backyard with an above-ground pool and shed. Home also features a water softener and RO system — full of updates and ready for you to move right in! Fresh, stylish updates and rare space both inside and out!
Zillow last checked: 8 hours ago
Listing updated: July 16, 2025 at 08:58am
Listed by:
Derek Hilgert 402-499-5394,
REMAX Concepts
Bought with:
Carrie Peter, 20210185
The 1867 Collective
Source: GPRMLS,MLS#: 22511130
Facts & features
Interior
Bedrooms & bathrooms
- Bedrooms: 5
- Bathrooms: 3
- Full bathrooms: 1
- 3/4 bathrooms: 2
- Main level bathrooms: 2
Primary bedroom
- Level: Main
- Area: 178.75
- Dimensions: 13 x 13.75
Bedroom 2
- Level: Main
- Area: 140.02
- Dimensions: 11.75 x 11.92
Bedroom 3
- Level: Main
- Area: 110
- Dimensions: 11 x 10
Bedroom 4
- Level: Basement
- Area: 143
- Dimensions: 11 x 13
Bedroom 5
- Level: Basement
- Area: 136.5
- Dimensions: 10.5 x 13
Family room
- Level: Basement
- Area: 196
- Dimensions: 14 x 14
Kitchen
- Level: Main
- Area: 182
- Dimensions: 14 x 13
Living room
- Level: Main
- Area: 210
- Dimensions: 15 x 14
Basement
- Area: 1380
Office
- Area: 104
- Dimensions: 8 x 13
Heating
- Natural Gas, Forced Air
Cooling
- Central Air
Appliances
- Included: Range, Refrigerator, Dishwasher, Disposal, Microwave
Features
- Basement: Egress
- Number of fireplaces: 1
- Fireplace features: Electric
Interior area
- Total structure area: 2,640
- Total interior livable area: 2,640 sqft
- Finished area above ground: 1,475
- Finished area below ground: 1,165
Property
Parking
- Total spaces: 2
- Parking features: Attached
- Attached garage spaces: 2
Features
- Patio & porch: Patio
- Has private pool: Yes
- Pool features: Above Ground
- Fencing: None
Lot
- Size: 0.68 Acres
- Dimensions: 127 x 232
- Features: Over 1/2 up to 1 Acre
Details
- Additional structures: Shed(s)
- Parcel number: 1527303001000
Construction
Type & style
- Home type: SingleFamily
- Architectural style: Ranch
- Property subtype: Single Family Residence
Materials
- Foundation: Concrete Perimeter
Condition
- Not New and NOT a Model
- New construction: No
- Year built: 1998
Utilities & green energy
- Sewer: Public Sewer
- Water: Public
Community & neighborhood
Location
- Region: Hickman
- Subdivision: North Subdivisions, Hickman
Other
Other facts
- Listing terms: VA Loan,FHA,Conventional,Cash
- Ownership: Fee Simple
Price history
| Date | Event | Price |
|---|---|---|
| 7/11/2025 | Sold | $447,500-0.6%$170/sqft |
Source: | ||
| 5/1/2025 | Pending sale | $450,000$170/sqft |
Source: | ||
| 4/29/2025 | Listed for sale | $450,000+93.1%$170/sqft |
Source: | ||
| 6/16/2017 | Sold | $233,000$88/sqft |
Source: | ||
Public tax history
| Year | Property taxes | Tax assessment |
|---|---|---|
| 2024 | $4,123 -19.8% | $300,900 +9.8% |
| 2023 | $5,138 -7.7% | $274,100 +11.7% |
| 2022 | $5,569 +0.1% | $245,400 |
Find assessor info on the county website
Neighborhood: 68372
Nearby schools
GreatSchools rating
- NANorris Elementary SchoolGrades: PK-2Distance: 4.2 mi
- 7/10Norris Middle SchoolGrades: 6-8Distance: 4.2 mi
- 10/10Norris High SchoolGrades: 9-12Distance: 4.2 mi
Schools provided by the listing agent
- Elementary: Norris
- Middle: Norris
- High: Norris
- District: Norris
Source: GPRMLS. This data may not be complete. We recommend contacting the local school district to confirm school assignments for this home.

Get pre-qualified for a loan
At Zillow Home Loans, we can pre-qualify you in as little as 5 minutes with no impact to your credit score.An equal housing lender. NMLS #10287.

