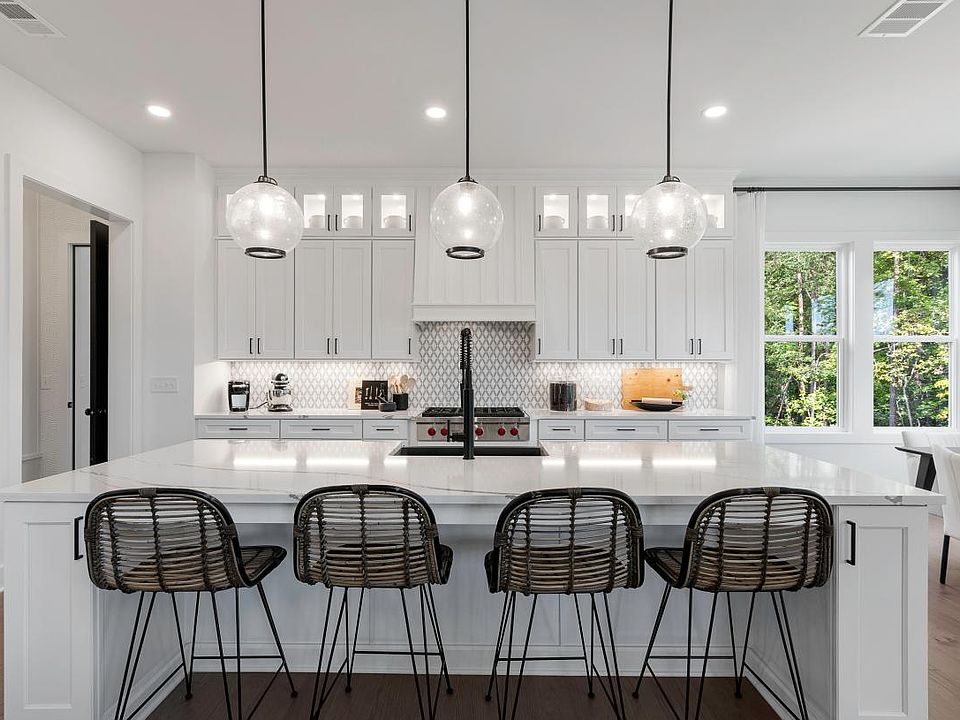This new home showcases Toll Brothers beautiful Parkmont plan with a full unfinished basement. Located in the new Bridlefield community by Toll Brothers, this property offers a private backyard and the perfect balance of suburban tranquility with close proximity to shopping, dining, and excellent Forsyth County schools. The home features a chef-inspired kitchen with quartz countertops, KitchenAid appliances, a spacious island and a complete prep kitchen. The kitchen flows into a casual dining area and a sun-filled, two-story great room with striking stacked sliding doors to the large and private outdoor living area. Upstairs, 3 bedrooms include their own ensuite bathrooms, and the laundry room is equipped with a sink for added convenience. A grand catwalk overlooks the great room below, and the alternate Luxury Primary Bath boasts a large shower and a freestanding tub for ultimate relaxation. Additional highlights include a large multi-generational suite on the main level with an enlarged bedroom, an ensuite bathroom and private living area, and a flex room as well. This is a must see home! Home should be ready to occupy in September/October.
Active
$1,699,000
7220 Bridlefield Pass, Cumming, GA 30040
5beds
5,220sqft
Single Family Residence, Residential
Built in 2025
0.66 Acres Lot
$1,674,400 Zestimate®
$325/sqft
$208/mo HOA
What's special
Spacious islandPrivate backyardFlex roomCasual dining areaGrand catwalkComplete prep kitchenStacked sliding doors
Call: (470) 458-9018
- 127 days |
- 441 |
- 15 |
Zillow last checked: 7 hours ago
Listing updated: 15 hours ago
Listing Provided by:
Kelli Dozier,
Toll Brothers Real Estate Inc.
Source: FMLS GA,MLS#: 7593991
Travel times
Open houses
Facts & features
Interior
Bedrooms & bathrooms
- Bedrooms: 5
- Bathrooms: 6
- Full bathrooms: 5
- 1/2 bathrooms: 1
- Main level bathrooms: 1
- Main level bedrooms: 1
Rooms
- Room types: Great Room, Kitchen, Living Room, Office, Other
Primary bedroom
- Features: In-Law Floorplan, Oversized Master
- Level: In-Law Floorplan, Oversized Master
Bedroom
- Features: In-Law Floorplan, Oversized Master
Primary bathroom
- Features: Double Shower, Double Vanity, Separate Tub/Shower, Soaking Tub
Dining room
- Features: Separate Dining Room
Kitchen
- Features: Kitchen Island, Pantry Walk-In, Second Kitchen, Stone Counters, View to Family Room
Heating
- Central, Forced Air, Natural Gas
Cooling
- Ceiling Fan(s), Central Air, Electric, Multi Units
Appliances
- Included: Dishwasher, Disposal, Double Oven, Gas Cooktop, Microwave, Tankless Water Heater
- Laundry: Laundry Room, Sink, Upper Level
Features
- Bookcases, Entrance Foyer, High Ceilings 9 ft Upper, High Ceilings, High Speed Internet, Tray Ceiling(s), Walk-In Closet(s)
- Flooring: Carpet, Ceramic Tile, Wood
- Windows: Double Pane Windows, Insulated Windows
- Basement: Bath/Stubbed,Daylight,Exterior Entry,Full,Unfinished
- Attic: Pull Down Stairs
- Number of fireplaces: 1
- Fireplace features: Factory Built, Gas Log, Gas Starter, Glass Doors, Great Room
- Common walls with other units/homes: No Common Walls
Interior area
- Total structure area: 5,220
- Total interior livable area: 5,220 sqft
Video & virtual tour
Property
Parking
- Total spaces: 3
- Parking features: Attached, Garage, Garage Door Opener, Garage Faces Front, Garage Faces Side, Kitchen Level
- Attached garage spaces: 3
Accessibility
- Accessibility features: None
Features
- Levels: Two
- Stories: 2
- Patio & porch: Covered, Deck, Front Porch, Patio
- Exterior features: Private Yard, Rain Gutters, No Dock
- Pool features: None
- Spa features: None
- Fencing: None
- Has view: Yes
- View description: Trees/Woods
- Waterfront features: None
- Body of water: None
Lot
- Size: 0.66 Acres
- Features: Back Yard, Landscaped, Private
Details
- Additional structures: None
- Other equipment: Irrigation Equipment
- Horse amenities: None
Construction
Type & style
- Home type: SingleFamily
- Architectural style: Other
- Property subtype: Single Family Residence, Residential
Materials
- Blown-In Insulation, Brick Front, Cement Siding
- Foundation: Slab
- Roof: Composition,Shingle
Condition
- New Construction
- New construction: Yes
- Year built: 2025
Details
- Builder name: Toll Brothers
- Warranty included: Yes
Utilities & green energy
- Electric: 110 Volts
- Sewer: Public Sewer
- Water: Public
- Utilities for property: Cable Available, Electricity Available, Natural Gas Available, Phone Available, Sewer Available, Underground Utilities, Water Available
Green energy
- Energy efficient items: None
- Energy generation: None
- Water conservation: Low-Flow Fixtures
Community & HOA
Community
- Features: Clubhouse, Curbs, Homeowners Assoc, Near Schools, Near Shopping, Near Trails/Greenway, Pool, Sidewalks, Street Lights
- Security: Carbon Monoxide Detector(s), Smoke Detector(s)
- Subdivision: Bridlefield - Manor Collection
HOA
- Has HOA: Yes
- Services included: Swim
- HOA fee: $2,500 annually
Location
- Region: Cumming
Financial & listing details
- Price per square foot: $325/sqft
- Date on market: 6/7/2025
- Cumulative days on market: 127 days
- Listing terms: Cash,Conventional
- Electric utility on property: Yes
- Road surface type: Asphalt
About the community
PoolParkClubhouse
Located in desirable Cumming, Bridlefield - Manor Collection offers new homes in Forsyth County, GA. Situated on serene half-acre home sites, these expansive home designs range from 3,675 to 4,675 square feet and feature 5 bedrooms and 4 to 5.5 bathrooms. Living here allows you to create a dream lifestyle, complete with access to resort-style amenities, like a clubhouse and pool, and Forsyth County schools, including West Forsyth High School, Vickery Creek Middle School, and Midway Elementary School. Nearby, shopping, dining, recreation, and the best of what the northern suburbs of Atlanta have to offer await. Home price does not include any home site premium.
Source: Toll Brothers Inc.

