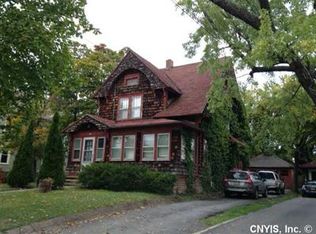Closed
$335,000
722 Woods Rd, Syracuse, NY 13209
5beds
2,967sqft
Single Family Residence
Built in 1900
0.34 Acres Lot
$397,500 Zestimate®
$113/sqft
$3,358 Estimated rent
Home value
$397,500
$374,000 - $421,000
$3,358/mo
Zestimate® history
Loading...
Owner options
Explore your selling options
What's special
Welcome to the stunning Craftsman house on Woods Rd, where historical charm meets modern convenience. Step inside and discover the exquisite wood-framed entryways and hardwood floors that add so much character. With 5 bedrooms, 4 full baths, and 1 half bath, this home is perfect for those who love to entertain. The built-in bar in the basement provides an ideal space for entertaining. Ample storage is available throughout the home, including an additional guest suite and storage space in the attic. Step outside to your own private oasis, where the backyard is filled with lush trees and visited by all sorts of wildlife. The outdoor space is accessible for relaxation and entertainment, offering the perfect place to host summer barbecues or simply unwind after a long day. There is an extra-large detached garage with space for a workshop, car collection, or other hobbies. This Craftsman house on Woods Rd is the perfect place to call home, offering a charming front porch, bright and cheerful interior spaces, and a backyard filled with natural beauty. Come and see this amazing property for yourself and fall in love with everything it has to offer!
Zillow last checked: 8 hours ago
Listing updated: September 05, 2023 at 07:42am
Listed by:
Robert McTague 315-682-9500,
Howard Hanna Real Estate,
Robert McTague 315-882-6610,
Howard Hanna Real Estate
Bought with:
Theodore Lewandowski, 10401296285
Hunt Real Estate ERA
Source: NYSAMLSs,MLS#: S1468972 Originating MLS: Syracuse
Originating MLS: Syracuse
Facts & features
Interior
Bedrooms & bathrooms
- Bedrooms: 5
- Bathrooms: 5
- Full bathrooms: 4
- 1/2 bathrooms: 1
- Main level bathrooms: 1
Heating
- Gas, Baseboard, Hot Water
Appliances
- Included: Built-In Range, Built-In Oven, Dishwasher, Electric Cooktop, Exhaust Fan, Electric Oven, Electric Range, Electric Water Heater, Range Hood
- Laundry: In Basement, Upper Level
Features
- Attic, Den, Separate/Formal Dining Room, Entrance Foyer, Separate/Formal Living Room, Guest Accommodations, Library, Pantry, Natural Woodwork, Bedroom on Main Level
- Flooring: Ceramic Tile, Hardwood, Varies
- Windows: Storm Window(s), Wood Frames
- Basement: Full,Partially Finished
- Number of fireplaces: 1
Interior area
- Total structure area: 2,967
- Total interior livable area: 2,967 sqft
Property
Parking
- Total spaces: 2
- Parking features: Attached, Garage, Workshop in Garage, Garage Door Opener
- Attached garage spaces: 2
Features
- Stories: 3
- Patio & porch: Enclosed, Patio, Porch
- Exterior features: Blacktop Driveway, Patio
Lot
- Size: 0.34 Acres
- Dimensions: 100 x 150
- Features: Residential Lot
Details
- Additional structures: Shed(s), Storage
- Parcel number: 31320100700000120150000000
- Special conditions: Standard
Construction
Type & style
- Home type: SingleFamily
- Architectural style: Colonial,Tudor
- Property subtype: Single Family Residence
Materials
- Stucco, Wood Siding
- Foundation: Block
- Roof: Asphalt,Shingle
Condition
- Resale
- Year built: 1900
Utilities & green energy
- Electric: Circuit Breakers
- Sewer: Connected
- Water: Connected, Public
- Utilities for property: Cable Available, High Speed Internet Available, Sewer Connected, Water Connected
Community & neighborhood
Location
- Region: Syracuse
Other
Other facts
- Listing terms: Cash,Conventional,FHA,VA Loan
Price history
| Date | Event | Price |
|---|---|---|
| 8/16/2023 | Sold | $335,000-4.3%$113/sqft |
Source: | ||
| 5/12/2023 | Pending sale | $350,000$118/sqft |
Source: | ||
| 5/5/2023 | Listed for sale | $350,000+59.2%$118/sqft |
Source: | ||
| 5/29/2020 | Sold | $219,800-4.4%$74/sqft |
Source: | ||
| 11/3/2019 | Listing removed | $229,900$77/sqft |
Source: RE/MAX Masters #S1180762 Report a problem | ||
Public tax history
| Year | Property taxes | Tax assessment |
|---|---|---|
| 2024 | -- | $165,600 +6.1% |
| 2023 | -- | $156,100 |
| 2022 | -- | $156,100 |
Find assessor info on the county website
Neighborhood: Solvay
Nearby schools
GreatSchools rating
- 4/10Solvay Elementary SchoolGrades: K-4Distance: 0 mi
- 5/10Solvay Middle SchoolGrades: PK,5-8Distance: 3.2 mi
- 6/10Solvay High SchoolGrades: 9-12Distance: 0.3 mi
Schools provided by the listing agent
- Elementary: Solvay Elementary
- Middle: Solvay Middle
- High: Solvay High
- District: Solvay
Source: NYSAMLSs. This data may not be complete. We recommend contacting the local school district to confirm school assignments for this home.
