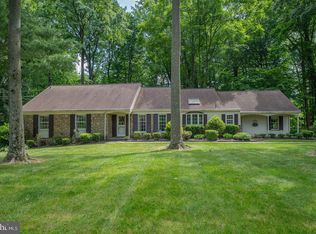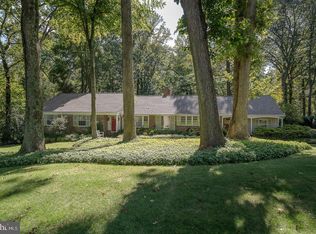Sold for $1,400,000
$1,400,000
722 Woodcrest Rd, Radnor, PA 19087
5beds
3,300sqft
Single Family Residence
Built in 1962
0.86 Acres Lot
$1,594,900 Zestimate®
$424/sqft
$6,330 Estimated rent
Home value
$1,594,900
$1.47M - $1.75M
$6,330/mo
Zestimate® history
Loading...
Owner options
Explore your selling options
What's special
Great opportunity to own this breathtaking five bedroom colonial cape in Radnor township on a cul-de-sac street. This home is completely redone, move in ready and in one of the most desirable neighborhoods in Wayne. Prepare for the wow factor as you enter the entrance hall leading to the spacious living room with new recessed lighting, wood burning fireplace, and a large picture window allowing lots of natural light and enjoyment of every season. The formal dining room is perfect for family gatherings and has new lighting, crown moulding and elegant wainscoting. Beautiful hardwood flooring thru out . The stunning new kitchen features white custom cabinetry, a large center island with quartz countertops, Wolf Gas Range and built in microwave, Subzero refrigerator and Thermador dishwasher. This stunning area also has a new custom pantry, breakfront and Uline wine fridge. The open concept adjoins the amazing family room with granite surround fireplace, teak wood flooring, and leads to the new Pa bluestone patio. There is also a convenient mud room area from the kitchen with builtins, coat closet, new elegant powder room, and access to an attached two car garage with attic access, new garage door, windows and lighting. Additionally on the the first floor is the primary suite with custom closet built-ins and all new bath with Carrera marble tile, Cambria quartz countertops, custom glass shower enclosure, and double sink vanity. Across the hall there is also a new guest suite with an ensuite all new custom bath with high end features. A convenient new laundry room with custom cabinetry and custom closet complete this level. Upstairs you will find a very spacious Bedroom with a cozy desk/reading area and a new custom hall bath with Carrera marble tile and a combo tub/shower. Two additional bedrooms which could also be perfect for home office/ den or media area finish the second level. The large basement has new windows and could be easily finished and provides plenty of storage space and has walkout access to the rear yard. The beautiful level and private backyard has new custom fencing making this area secure for children and pets as well as ideal for outside enjoyment. Additional features and upgrades include custom plantation shutters, a new alarm system, independent HVAC unit added for the second floor and all new hardware on interior doors. Extensive landscaping has been done with landscape lighting. The driveway was recently repaved and new posts at front and side door were added with a new Pa bluestone wide walkway. Award-winning Schools, easy access to major arteries, airport, train and parks. Enjoy all downtown Wayne and Radnor have for shopping and dining! Main Line living at its best. Tastefully done and ready for you to call home...a must see.
Zillow last checked: 8 hours ago
Listing updated: July 21, 2023 at 04:11am
Listed by:
Deborah Van Dusen 610-256-4646,
BHHS Fox & Roach Wayne-Devon,
Listing Team: The Ady & Megan Mcgowan Team, Co-Listing Team: The Ady & Megan Mcgowan Team,Co-Listing Agent: Ady Mcgowan 610-348-7835,
BHHS Fox & Roach Wayne-Devon
Bought with:
MADELINE O'Fria, AB067955
Long & Foster Real Estate, Inc.
Source: Bright MLS,MLS#: PADE2047930
Facts & features
Interior
Bedrooms & bathrooms
- Bedrooms: 5
- Bathrooms: 4
- Full bathrooms: 3
- 1/2 bathrooms: 1
- Main level bathrooms: 3
- Main level bedrooms: 2
Basement
- Area: 0
Heating
- Heat Pump, Central, Electric, Oil
Cooling
- Central Air, Gas
Appliances
- Included: Microwave, Range, Built-In Range, Dishwasher, Disposal, Dryer, Ice Maker, Self Cleaning Oven, Oven/Range - Gas, Range Hood, Refrigerator, Washer, Water Heater, Electric Water Heater
- Laundry: Main Level, Laundry Room
Features
- Attic, Bar, Built-in Features, Butlers Pantry, Chair Railings, Crown Molding, Entry Level Bedroom, Family Room Off Kitchen, Open Floorplan, Floor Plan - Traditional, Formal/Separate Dining Room, Kitchen - Gourmet, Kitchen Island, Primary Bath(s), Recessed Lighting, Bathroom - Stall Shower, Bathroom - Tub Shower, Upgraded Countertops, Wainscotting, Walk-In Closet(s), Pantry
- Flooring: Hardwood, Tile/Brick, Marble, Ceramic Tile, Carpet, Wood
- Doors: Six Panel, Storm Door(s)
- Windows: Double Hung, Skylight(s), Window Treatments
- Basement: Partial,Exterior Entry,Rear Entrance,Unfinished,Interior Entry
- Number of fireplaces: 2
- Fireplace features: Mantel(s), Wood Burning
Interior area
- Total structure area: 3,300
- Total interior livable area: 3,300 sqft
- Finished area above ground: 3,300
- Finished area below ground: 0
Property
Parking
- Total spaces: 7
- Parking features: Garage Faces Side, Garage Door Opener, Asphalt, Attached, Off Street, Driveway
- Attached garage spaces: 2
- Uncovered spaces: 5
Accessibility
- Accessibility features: Accessible Entrance
Features
- Levels: Two and One Half
- Stories: 2
- Patio & porch: Patio
- Exterior features: Extensive Hardscape, Lighting
- Pool features: None
- Fencing: Back Yard,Split Rail,Wood
- Has view: Yes
- View description: Garden, Panoramic, Trees/Woods
- Frontage type: Road Frontage
Lot
- Size: 0.86 Acres
- Dimensions: 207.00 x 222.00
- Features: Backs to Trees, Front Yard, Landscaped, Level, No Thru Street, Open Lot, Wooded, Premium, Private, Rear Yard, SideYard(s), Suburban
Details
- Additional structures: Above Grade, Below Grade
- Parcel number: 36020149705
- Zoning: RESIDENTIAL
- Special conditions: Standard
Construction
Type & style
- Home type: SingleFamily
- Architectural style: Cape Cod,Colonial,Traditional
- Property subtype: Single Family Residence
Materials
- Brick, Vinyl Siding, Asphalt
- Foundation: Stone, Concrete Perimeter, Crawl Space
- Roof: Asphalt
Condition
- Excellent
- New construction: No
- Year built: 1962
- Major remodel year: 2019
Utilities & green energy
- Electric: 200+ Amp Service
- Sewer: Public Sewer
- Water: Public
- Utilities for property: Phone Available, Water Available, Cable Available, Electricity Available, Natural Gas Available, Propane, Cable, Fiber Optic
Community & neighborhood
Security
- Security features: Security System, Smoke Detector(s)
Location
- Region: Radnor
- Subdivision: None Available
- Municipality: RADNOR TWP
Other
Other facts
- Listing agreement: Exclusive Right To Sell
- Listing terms: Cash,Conventional
- Ownership: Fee Simple
Price history
| Date | Event | Price |
|---|---|---|
| 7/20/2023 | Sold | $1,400,000+9.8%$424/sqft |
Source: | ||
| 6/10/2023 | Pending sale | $1,275,000$386/sqft |
Source: | ||
| 6/8/2023 | Listed for sale | $1,275,000$386/sqft |
Source: | ||
Public tax history
| Year | Property taxes | Tax assessment |
|---|---|---|
| 2025 | $14,817 +3.8% | $705,890 |
| 2024 | $14,272 +4.1% | $705,890 |
| 2023 | $13,706 +1.1% | $705,890 |
Find assessor info on the county website
Neighborhood: 19087
Nearby schools
GreatSchools rating
- 7/10Radnor El SchoolGrades: K-5Distance: 0.8 mi
- 8/10Radnor Middle SchoolGrades: 6-8Distance: 1.3 mi
- 9/10Radnor Senior High SchoolGrades: 9-12Distance: 1.3 mi
Schools provided by the listing agent
- Elementary: Radnor
- Middle: Radnor M
- High: Radnor H
- District: Radnor Township
Source: Bright MLS. This data may not be complete. We recommend contacting the local school district to confirm school assignments for this home.
Get a cash offer in 3 minutes
Find out how much your home could sell for in as little as 3 minutes with a no-obligation cash offer.
Estimated market value$1,594,900
Get a cash offer in 3 minutes
Find out how much your home could sell for in as little as 3 minutes with a no-obligation cash offer.
Estimated market value
$1,594,900

