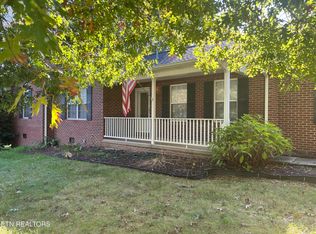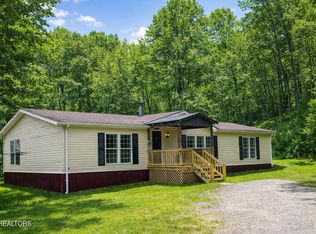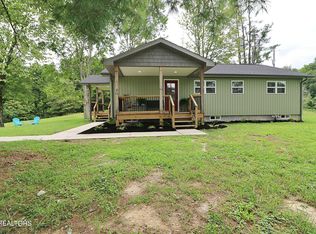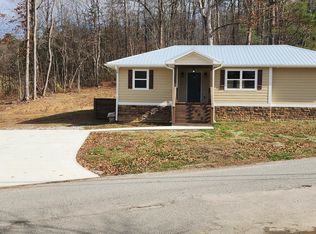Discover comfort and convenience in this fantastic 3-bedroom, 2-bathroom ranch home, ideally located just minutes from town. Enjoy peaceful views of the nearby lake from your back porch and the ease of one-level living inside.
The property features a spacious two-car garage and an impressive backyard workshop complete with electricity—perfect for hobbies, storage, or additional workspace. A generous concrete driveway provides plenty of room for parking vehicles, boats, or guests with ease.
Situated close to local schools, shopping, and everyday amenities, this home offers both practicality and value at a great price. Don't miss your chance to own a well-kept home in a highly convenient location!
For sale
Price cut: $3K (2/10)
$262,000
722 Williams Creek Rd, Oneida, TN 37841
3beds
1,198sqft
Est.:
Single Family Residence
Built in 2019
0.61 Acres Lot
$-- Zestimate®
$219/sqft
$-- HOA
What's special
One-level livingSpacious two-car garage
- 65 days |
- 600 |
- 27 |
Likely to sell faster than
Zillow last checked: 8 hours ago
Listing updated: February 09, 2026 at 09:02pm
Listed by:
Bryan Ralls 757-319-1708,
Realty Executives Associates 865-588-3232
Source: East Tennessee Realtors,MLS#: 1324103
Tour with a local agent
Facts & features
Interior
Bedrooms & bathrooms
- Bedrooms: 3
- Bathrooms: 2
- Full bathrooms: 2
Heating
- Central, Heat Pump, Electric
Cooling
- Central Air, Ceiling Fan(s)
Appliances
- Included: Dishwasher, Disposal, Microwave, Range, Refrigerator
Features
- Walk-In Closet(s), Pantry, Eat-in Kitchen
- Flooring: Laminate, Tile
- Windows: Insulated Windows
- Basement: Crawl Space
- Number of fireplaces: 1
- Fireplace features: Gas, Gas Log
Interior area
- Total structure area: 1,198
- Total interior livable area: 1,198 sqft
Property
Parking
- Total spaces: 2
- Parking features: Off Street, Garage Door Opener, Attached
- Attached garage spaces: 2
Features
- Has view: Yes
- Has water view: Yes
Lot
- Size: 0.61 Acres
- Features: Level
Details
- Additional structures: Storage, Workshop
- Parcel number: 051 081.10
Construction
Type & style
- Home type: SingleFamily
- Architectural style: Traditional
- Property subtype: Single Family Residence
Materials
- Vinyl Siding, Frame
Condition
- Year built: 2019
Utilities & green energy
- Sewer: Public Sewer
- Water: Public
Community & HOA
Location
- Region: Oneida
Financial & listing details
- Price per square foot: $219/sqft
- Tax assessed value: $203,700
- Annual tax amount: $1,406
- Date on market: 12/12/2025
Estimated market value
Not available
Estimated sales range
Not available
Not available
Price history
Price history
| Date | Event | Price |
|---|---|---|
| 2/10/2026 | Price change | $262,000-1.1%$219/sqft |
Source: | ||
| 1/8/2026 | Price change | $265,000-1.5%$221/sqft |
Source: | ||
| 12/12/2025 | Listed for sale | $269,000+17%$225/sqft |
Source: | ||
| 5/20/2024 | Sold | $230,000-4.2%$192/sqft |
Source: | ||
| 4/23/2024 | Pending sale | $240,000$200/sqft |
Source: | ||
Public tax history
Public tax history
| Year | Property taxes | Tax assessment |
|---|---|---|
| 2024 | $1,406 -3.2% | $50,925 |
| 2023 | $1,452 +32.2% | $50,925 +83.8% |
| 2022 | $1,098 +3.9% | $27,700 |
Find assessor info on the county website
BuyAbility℠ payment
Est. payment
$1,445/mo
Principal & interest
$1237
Property taxes
$116
Home insurance
$92
Climate risks
Neighborhood: 37841
Nearby schools
GreatSchools rating
- 5/10Burchfield Elementary SchoolGrades: PK-8Distance: 0.8 mi
- 3/10Scott High SchoolGrades: 9-12Distance: 7 mi
- Loading
- Loading





