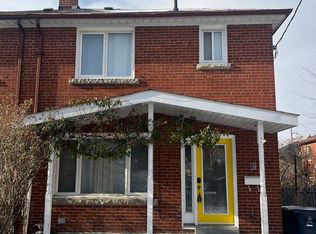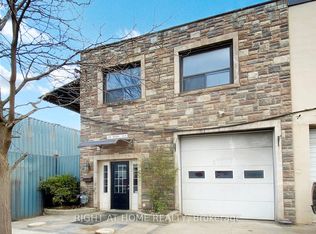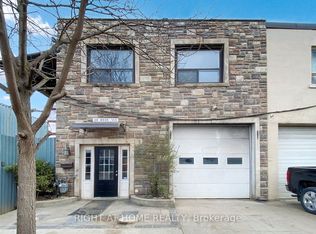This is a 1 bedroom, 1.0 bathroom, apartment home. This home is located at 722 Weston Rd, Toronto, ON M6N 3R5.
This property is off market, which means it's not currently listed for sale or rent on Zillow. This may be different from what's available on other websites or public sources.


