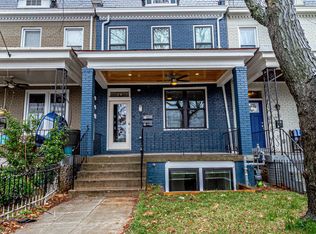Sold for $815,000 on 10/16/23
$815,000
722 Webster St NW, Washington, DC 20011
4beds
2,104sqft
Townhouse
Built in 1922
2,622 Square Feet Lot
$915,700 Zestimate®
$387/sqft
$5,307 Estimated rent
Home value
$915,700
$842,000 - $998,000
$5,307/mo
Zestimate® history
Loading...
Owner options
Explore your selling options
What's special
We are pleased to present to market 722 Webster St NW - a spacious, elegant 3 bedroom (flex 4 bedroom bedroom) and 3.5 bathroom townhome residence, that is filled with quintessential DC charm, yet beautifully updated and ready to add your personal touch. The main level of the home features beautiful hardwood floor throughout, with a seamless concept, that flows from front to rear. The galley style kitchen features stainless steel appliances and stone countertops. From the kitchen, there is access to the lower level suite, which features a studio-style living space, a full kitchen, full bathroom and laundry area. The basement also has direct access, via egress, to the backyard stone patio, and out to the rear alley. The 2nd floor features 2 extra-spacious bedrooms. The rear facing bedroom is complete with an en-suite bathroom and a den space, full of windows and flooded with natural light. The front facing bedroom features another full wall of windows, and spacious closet and a second laundry hookup. The cherry on the cake is the backyard oasis. This extra-large lot features several entertainment spaces, to include the iron deck with custom stairs, a covered stone patio with updated drainage system and a garden area for your veggies. Enjoy the best of DC living with a fully enclosed 2-car garage, complete with electricity. This home, being sold AS-IS, is fully available and a gem that you don't want to miss. Open Sunday 2pm to 3pm.
Zillow last checked: 8 hours ago
Listing updated: October 17, 2023 at 04:07pm
Listed by:
Ronald Edwards 202-696-9154,
Compass
Bought with:
Kristina Temple, SP98376555
Compass
Source: Bright MLS,MLS#: DCDC2112202
Facts & features
Interior
Bedrooms & bathrooms
- Bedrooms: 4
- Bathrooms: 4
- Full bathrooms: 3
- 1/2 bathrooms: 1
- Main level bathrooms: 1
- Main level bedrooms: 1
Basement
- Area: 700
Heating
- Radiator, Natural Gas
Cooling
- Central Air, Electric
Appliances
- Included: Gas Water Heater
Features
- Basement: Finished
- Has fireplace: No
Interior area
- Total structure area: 2,104
- Total interior livable area: 2,104 sqft
- Finished area above ground: 1,404
- Finished area below ground: 700
Property
Parking
- Total spaces: 2
- Parking features: Covered, Garage Faces Rear, Detached
- Garage spaces: 2
Accessibility
- Accessibility features: None
Features
- Levels: Three
- Stories: 3
- Pool features: None
Lot
- Size: 2,622 sqft
- Features: Urban Land-Cristiana-Sunnysider
Details
- Additional structures: Above Grade, Below Grade
- Parcel number: 3137//0074
- Zoning: RF-1
- Special conditions: Standard
Construction
Type & style
- Home type: Townhouse
- Architectural style: Federal
- Property subtype: Townhouse
Materials
- Brick
- Foundation: Brick/Mortar
Condition
- New construction: No
- Year built: 1922
Utilities & green energy
- Sewer: Public Sewer
- Water: Public
Community & neighborhood
Location
- Region: Washington
- Subdivision: Petworth
Other
Other facts
- Listing agreement: Exclusive Agency
- Ownership: Fee Simple
Price history
| Date | Event | Price |
|---|---|---|
| 10/16/2023 | Sold | $815,000+1.9%$387/sqft |
Source: | ||
| 9/25/2023 | Pending sale | $799,900$380/sqft |
Source: | ||
| 9/16/2023 | Listed for sale | $799,900$380/sqft |
Source: | ||
Public tax history
| Year | Property taxes | Tax assessment |
|---|---|---|
| 2025 | $5,970 +9.6% | $792,540 +5.2% |
| 2024 | $5,449 +9.5% | $753,130 +3.1% |
| 2023 | $4,977 +9% | $730,470 +7.8% |
Find assessor info on the county website
Neighborhood: Petworth
Nearby schools
GreatSchools rating
- 8/10Barnard Elementary SchoolGrades: PK-5Distance: 0.4 mi
- 6/10MacFarland Middle SchoolGrades: 6-8Distance: 0.3 mi
- 4/10Roosevelt High School @ MacFarlandGrades: 9-12Distance: 0.4 mi
Schools provided by the listing agent
- District: District Of Columbia Public Schools
Source: Bright MLS. This data may not be complete. We recommend contacting the local school district to confirm school assignments for this home.

Get pre-qualified for a loan
At Zillow Home Loans, we can pre-qualify you in as little as 5 minutes with no impact to your credit score.An equal housing lender. NMLS #10287.
Sell for more on Zillow
Get a free Zillow Showcase℠ listing and you could sell for .
$915,700
2% more+ $18,314
With Zillow Showcase(estimated)
$934,014