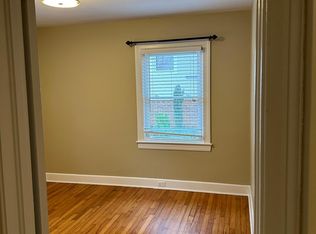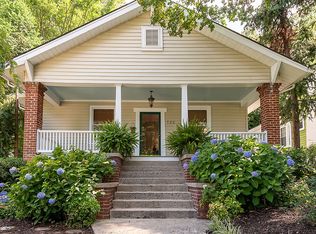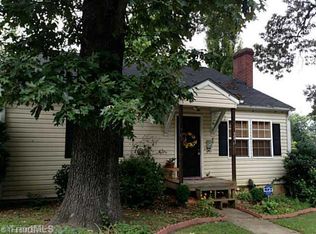Quaint 2 bedroom craftsman bungalow with Japanese inspired walking garden. Heart pine floors, original trim & doors. Kitchen has honed black granite and stainless appliances. Newly updated bath. Inviting front porch and back deck for entertaining, or quietly sitting and enjoying the birds that have discovered this secret garden. New roof, new A/C, freshly painted inside & out. Move in & enjoy! Serene and beautiful yet within 1 mile of downtown WS and Old Salem. **Showings Thur-Sun. SEE VIRTUAL TOUR.
This property is off market, which means it's not currently listed for sale or rent on Zillow. This may be different from what's available on other websites or public sources.


